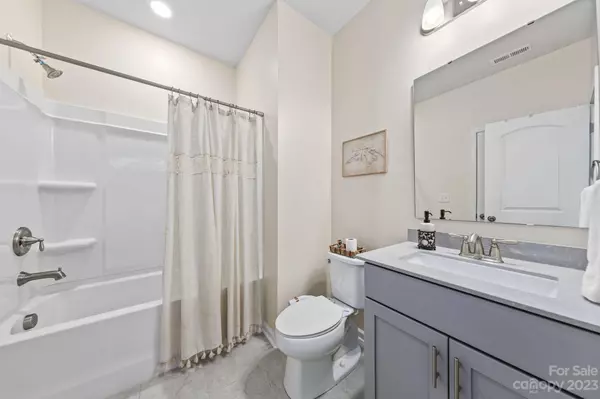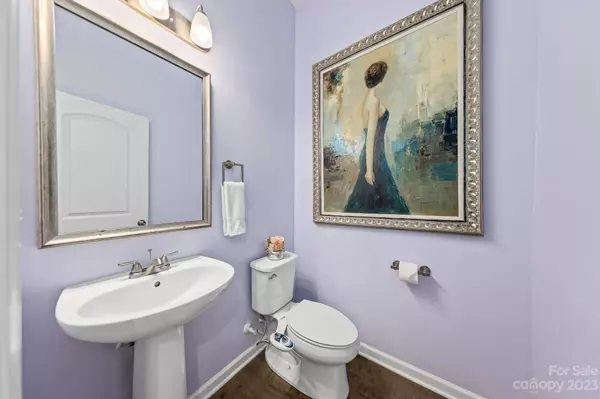$412,500
$420,000
1.8%For more information regarding the value of a property, please contact us for a free consultation.
4 Beds
4 Baths
2,089 SqFt
SOLD DATE : 06/12/2023
Key Details
Sold Price $412,500
Property Type Townhouse
Sub Type Townhouse
Listing Status Sold
Purchase Type For Sale
Square Footage 2,089 sqft
Price per Sqft $197
Subdivision Hadley At Arrowood Station
MLS Listing ID 4017421
Sold Date 06/12/23
Bedrooms 4
Full Baths 3
Half Baths 1
HOA Fees $192/mo
HOA Y/N 1
Abv Grd Liv Area 2,089
Year Built 2020
Lot Size 1,306 Sqft
Acres 0.03
Property Description
Welcome to your new home in the desirable Hadley at Arrowood Station community! This stunning 4 bedroom, 3.5 bathroom townhouse boasts a spacious open-concept living room and kitchen, perfect for entertaining family and friends. The large windows throughout the home flood the space with natural light, creating a warm and inviting atmosphere.
You'll love the convenience of the attached 2-car garage, providing ample storage and easy access to your vehicles. The bedrooms are all generously sized, providing plenty of room for your family or guests to relax and unwind. The primary suite is a true oasis, complete with a walk-in closet and en-suite bathroom with dual vanities.
Enjoy the community amenities, including a refreshing pool and plenty of events. And with the Arrowood light rail stop just a 5-minute walk away, commuting to work or exploring the city has never been easier. Don't miss out on this incredible opportunity to make this stunning townhouse your own!
Location
State NC
County Mecklenburg
Building/Complex Name Hadley at Arrowood Station
Zoning Tod-cc
Rooms
Main Level Bedrooms 1
Interior
Interior Features Drop Zone, Kitchen Island, Open Floorplan, Tray Ceiling(s), Walk-In Closet(s), Walk-In Pantry
Heating Forced Air
Cooling Central Air
Flooring Carpet, Hardwood, Tile, Other - See Remarks
Fireplace false
Appliance Double Oven, Gas Oven, Gas Range, Gas Water Heater, Microwave
Exterior
Exterior Feature In-Ground Irrigation, Lawn Maintenance
Garage Spaces 2.0
Community Features Outdoor Pool, Sidewalks, Street Lights
Waterfront Description None
Garage true
Building
Foundation Slab
Builder Name Century
Sewer Public Sewer
Water City
Level or Stories Three
Structure Type Brick Partial, Hardboard Siding
New Construction false
Schools
Elementary Schools Unspecified
Middle Schools Unspecified
High Schools Unspecified
Others
HOA Name Red Rock HOA
Senior Community false
Acceptable Financing Cash, Conventional
Listing Terms Cash, Conventional
Special Listing Condition None
Read Less Info
Want to know what your home might be worth? Contact us for a FREE valuation!

Our team is ready to help you sell your home for the highest possible price ASAP
© 2024 Listings courtesy of Canopy MLS as distributed by MLS GRID. All Rights Reserved.
Bought with Hunter Moll • NorthGroup Real Estate, Inc.







