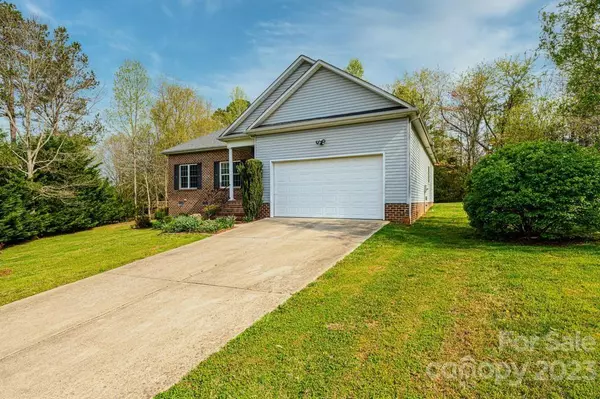$370,000
$359,900
2.8%For more information regarding the value of a property, please contact us for a free consultation.
3 Beds
2 Baths
1,788 SqFt
SOLD DATE : 06/21/2023
Key Details
Sold Price $370,000
Property Type Single Family Home
Sub Type Single Family Residence
Listing Status Sold
Purchase Type For Sale
Square Footage 1,788 sqft
Price per Sqft $206
Subdivision Hickory Woods
MLS Listing ID 4032791
Sold Date 06/21/23
Style Ranch
Bedrooms 3
Full Baths 2
Abv Grd Liv Area 1,788
Year Built 2008
Lot Size 0.410 Acres
Acres 0.41
Property Description
Beautifully maintained home in Hickory Woods. City water and sewer, but no city taxes. Ideal split floor plan offers primary bedroom with tray ceiling, en suite & walk-in closet. Great room boast tray ceiling & opens to spacious kitchen with stainless appliances, dining area & work island. Two additional bedrooms & full bath, cozy foyer, laundry room with utility sink & double garage all on one level. Enjoy the private yard from your oversized deck. Quiet cul-de-sac location.
Location
State NC
County Catawba
Zoning R-20
Rooms
Main Level Bedrooms 3
Interior
Interior Features Kitchen Island, Split Bedroom, Tray Ceiling(s), Walk-In Closet(s), Whirlpool
Heating Heat Pump
Cooling Ceiling Fan(s), Central Air
Fireplace false
Appliance Dishwasher, Electric Range, Microwave
Exterior
Garage Spaces 2.0
Parking Type Driveway, Attached Garage, Garage Faces Front
Garage true
Building
Lot Description Cul-De-Sac
Foundation Crawl Space
Sewer Public Sewer
Water City
Architectural Style Ranch
Level or Stories One
Structure Type Brick Partial, Vinyl
New Construction false
Schools
Elementary Schools Snow Creek
Middle Schools Arndt
High Schools St. Stephens
Others
Senior Community false
Restrictions Deed,Subdivision
Special Listing Condition None
Read Less Info
Want to know what your home might be worth? Contact us for a FREE valuation!

Our team is ready to help you sell your home for the highest possible price ASAP
© 2024 Listings courtesy of Canopy MLS as distributed by MLS GRID. All Rights Reserved.
Bought with Michael Kelly • Osborne Real Estate Group LLC







