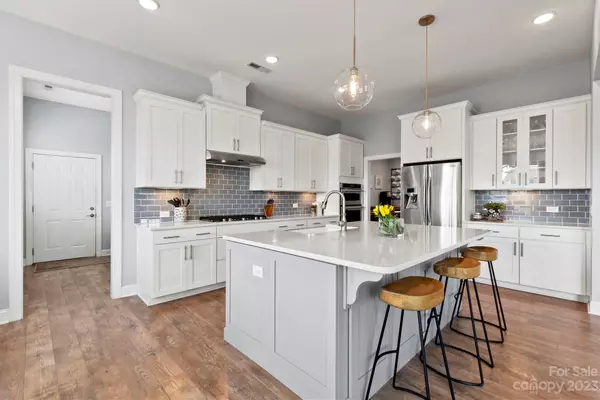$765,000
$749,000
2.1%For more information regarding the value of a property, please contact us for a free consultation.
5 Beds
4 Baths
3,380 SqFt
SOLD DATE : 06/23/2023
Key Details
Sold Price $765,000
Property Type Single Family Home
Sub Type Single Family Residence
Listing Status Sold
Purchase Type For Sale
Square Footage 3,380 sqft
Price per Sqft $226
Subdivision Mccullough
MLS Listing ID 4017423
Sold Date 06/23/23
Bedrooms 5
Full Baths 4
Construction Status Completed
HOA Fees $165/qua
HOA Y/N 1
Abv Grd Liv Area 3,380
Year Built 2017
Lot Size 10,672 Sqft
Acres 0.245
Property Description
On an extraordinarily picturesque corner lot sits a stately 2-story double front porch 5 bed, 4 bath home in the amenity-rich community of McCullough. Upon entry to this beautiful interior escape you'll love the warm welcome of airy flex space and accommodating en-suite guest room. The expansive foyer whisks you into the heart of the home where sun-drenched lighting and crisp neutral hues serve as the perfect gathering room backdrop. The gourmet kitchen is an absolute delight with an expansive quartz island, gas cooktop, wall ovens and lovely tiled backsplash. Upstairs unveils the custom media room w/ ample cabinetry, shiplap and wine fridge. The luxurious owner's retreat has a tray ceiling and spa-inspired bath. Three well sized secondary bedrooms, and wow factor balcony completes this level. The patio showcases bountiful lush green-space and is a serene haven offering arguably the best sunset views in all of McCullough. A real gem, this floor plan is truly an entertainers dream home!
Location
State NC
County Mecklenburg
Zoning R
Rooms
Main Level Bedrooms 1
Interior
Heating Forced Air, Natural Gas
Cooling Central Air
Flooring Carpet, Hardwood, Tile
Fireplaces Type Family Room
Fireplace true
Appliance Bar Fridge, Dishwasher, Disposal, Exhaust Fan, Gas Cooktop, Microwave, Refrigerator, Self Cleaning Oven, Wall Oven, Washer/Dryer, Wine Refrigerator
Exterior
Exterior Feature In-Ground Irrigation, Lawn Maintenance
Fence Fenced
Community Features Clubhouse, Dog Park, Fitness Center, Outdoor Pool, Picnic Area, Playground, Pond, Recreation Area, Sidewalks, Street Lights, Tennis Court(s), Walking Trails
Roof Type Shingle
Garage true
Building
Lot Description Corner Lot
Foundation Slab
Builder Name Pulte
Sewer Public Sewer
Water Public
Level or Stories Two
Structure Type Fiber Cement, Wood
New Construction false
Construction Status Completed
Schools
Elementary Schools Pineville
Middle Schools Quail Hollow
High Schools South Mecklenburg
Others
HOA Name Kuester
Senior Community false
Restrictions Architectural Review
Acceptable Financing Cash, Conventional, VA Loan
Listing Terms Cash, Conventional, VA Loan
Special Listing Condition None
Read Less Info
Want to know what your home might be worth? Contact us for a FREE valuation!

Our team is ready to help you sell your home for the highest possible price ASAP
© 2024 Listings courtesy of Canopy MLS as distributed by MLS GRID. All Rights Reserved.
Bought with Kristina Maddox • Coldwell Banker Realty







