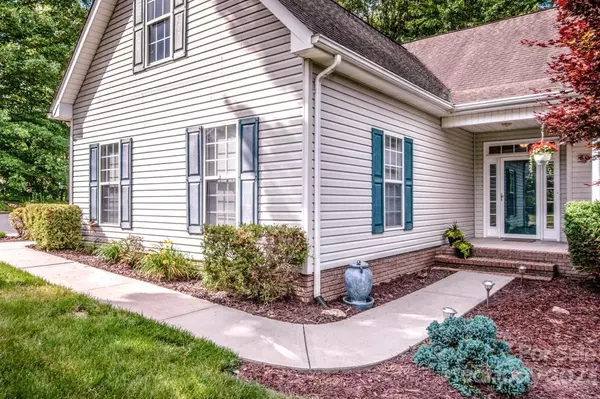$439,000
$439,000
For more information regarding the value of a property, please contact us for a free consultation.
3 Beds
2 Baths
1,926 SqFt
SOLD DATE : 06/23/2023
Key Details
Sold Price $439,000
Property Type Single Family Home
Sub Type Single Family Residence
Listing Status Sold
Purchase Type For Sale
Square Footage 1,926 sqft
Price per Sqft $227
Subdivision New Haven
MLS Listing ID 4035327
Sold Date 06/23/23
Style Ranch
Bedrooms 3
Full Baths 2
Abv Grd Liv Area 1,926
Year Built 2004
Lot Size 0.690 Acres
Acres 0.69
Lot Dimensions 210'x142'x196'x156'
Property Description
Popular 3 bedroom 2 bath split ranch floor plan w/ a bonus room over the garage. House is situated on .69 acres w/ a 1200 square foot detached heated/cooled workshop/garage plus 2 additional sheds. As you drive up you'll notice the well manicured lawn & the stunning curb appeal. Step inside the foyer to a large Great Room w/ a cathedral ceiling & formal dining room. Kitchen offers granite countertops, stainless steel appliances and a pantry. Enjoy a quick bite at the breakfast bar or at a table in the breakfast nook. The large primary bedroom boasts a tray ceiling, bathroom w/shower and soaking tub & an oversize closet w/ built ins. 2 additional bedrooms & a guest bath are on the other side of the kitchen all w/ ceiling fans. Bonus room over side load 2 car garage. 30x40 detached workshop garage is accessible by stepping across the yard or it's own separate driveway. All accessories including air compressor to convey! Amazing 16x30 back deck and two additional sheds on the property.
Location
State NC
County Catawba
Zoning R-30
Rooms
Main Level Bedrooms 3
Interior
Interior Features Attic Stairs Pulldown, Breakfast Bar, Cable Prewire, Cathedral Ceiling(s), Entrance Foyer, Garden Tub, Split Bedroom, Tray Ceiling(s), Walk-In Closet(s)
Heating Heat Pump, Propane
Cooling Heat Pump
Flooring Carpet, Hardwood, Tile
Fireplaces Type Great Room, Propane
Appliance Dishwasher, Disposal, Electric Range, Electric Water Heater, Microwave, Refrigerator
Exterior
Exterior Feature Other - See Remarks
Garage Spaces 4.0
Roof Type Composition
Parking Type Driveway, Attached Garage, Garage Door Opener, Garage Faces Side, Garage Shop
Garage true
Building
Lot Description Level
Foundation Slab
Sewer Septic Installed
Water Well
Architectural Style Ranch
Level or Stories One and One Half
Structure Type Vinyl
New Construction false
Schools
Elementary Schools Sherrills Ford
Middle Schools Mill Creek
High Schools Bandys
Others
Senior Community false
Acceptable Financing Cash, Conventional, FHA, VA Loan
Listing Terms Cash, Conventional, FHA, VA Loan
Special Listing Condition Estate
Read Less Info
Want to know what your home might be worth? Contact us for a FREE valuation!

Our team is ready to help you sell your home for the highest possible price ASAP
© 2024 Listings courtesy of Canopy MLS as distributed by MLS GRID. All Rights Reserved.
Bought with Ransford Cannon • Ransford Properties LLC







