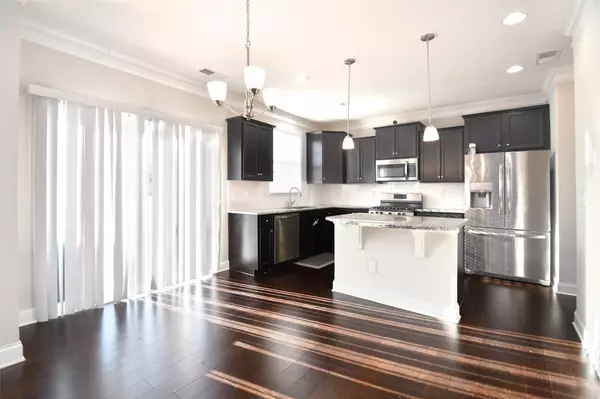$378,000
$395,000
4.3%For more information regarding the value of a property, please contact us for a free consultation.
4 Beds
3 Baths
2,402 SqFt
SOLD DATE : 06/26/2023
Key Details
Sold Price $378,000
Property Type Single Family Home
Sub Type Single Family Residence
Listing Status Sold
Purchase Type For Sale
Square Footage 2,402 sqft
Price per Sqft $157
Subdivision Bridgewater At Sherrills Ford
MLS Listing ID 4013970
Sold Date 06/26/23
Style Transitional
Bedrooms 4
Full Baths 2
Half Baths 1
HOA Fees $72/ann
HOA Y/N 1
Abv Grd Liv Area 2,402
Year Built 2017
Lot Size 7,753 Sqft
Acres 0.178
Lot Dimensions 49 x 125 x 77 x 124
Property Description
"Bridgewater @ Sherrills Ford" is Located near Lake Norman with Boat Ramps, Marinas & Lake Amenities Close By. Neighborhood has a Pool, Tennis, Clubhouse & Playground. Home Offers 4 Spacious BRs Upstairs and 2.5 BA. The Open Kitchen features Granite Tops, Stainless Appliances, Gas Range and Wood Flooring. Glass Slider provides Great Access to the Fenced Backyard for Grilling and Entertaining. This Open Plan continues to the Breakfast Area and Family Room w Gas Fireplace, Hardwood Flooring and Neutral Paint throughout. Large Primary BR has Private Bath, Granite Tops, Tiled Shower, Garden Tub & Walk-In Closet. 3 Secondary BR's are Nice Sized, Each with a Closet. Hall Bath features Granite Tops. Upstairs Laundry Room, Storage Closet & Double Linen Closet = Lots of Storage. Hardi Board Exterior & 30-year Architectural Shingles. 2 Car Attached Garage. Very Close to Shopping, Dining and Convenient for Running those Errands. Easy Commute to Uptown Charlotte & Airport Right Down Highway 16.
Location
State NC
County Catawba
Zoning PD-CD
Interior
Interior Features Attic Stairs Pulldown
Heating Heat Pump
Cooling Central Air
Flooring Carpet, Hardwood, Vinyl
Fireplaces Type Gas Vented, Living Room
Fireplace true
Appliance Dishwasher, Disposal, Gas Range, Microwave, Refrigerator, Self Cleaning Oven, Washer/Dryer
Exterior
Garage Spaces 2.0
Fence Back Yard, Fenced, Privacy
Community Features Clubhouse, Outdoor Pool, Playground, Sidewalks, Street Lights, Tennis Court(s)
Utilities Available Cable Available, Electricity Connected, Gas, Satellite Internet Available, Underground Utilities
Roof Type Composition
Parking Type Driveway, Attached Garage, Garage Door Opener
Garage true
Building
Foundation Slab
Builder Name DR Horton
Sewer County Sewer
Water County Water
Architectural Style Transitional
Level or Stories Two
Structure Type Fiber Cement, Stone Veneer
New Construction false
Schools
Elementary Schools Sherrills Ford
Middle Schools Mills Creek
High Schools Bandys
Others
HOA Name Henderson Properties
Senior Community false
Restrictions Deed,Subdivision
Acceptable Financing Cash, Conventional, FHA, USDA Loan, VA Loan
Listing Terms Cash, Conventional, FHA, USDA Loan, VA Loan
Special Listing Condition None
Read Less Info
Want to know what your home might be worth? Contact us for a FREE valuation!

Our team is ready to help you sell your home for the highest possible price ASAP
© 2024 Listings courtesy of Canopy MLS as distributed by MLS GRID. All Rights Reserved.
Bought with Drew Patterson • Open Exchange Brokerage LLC







