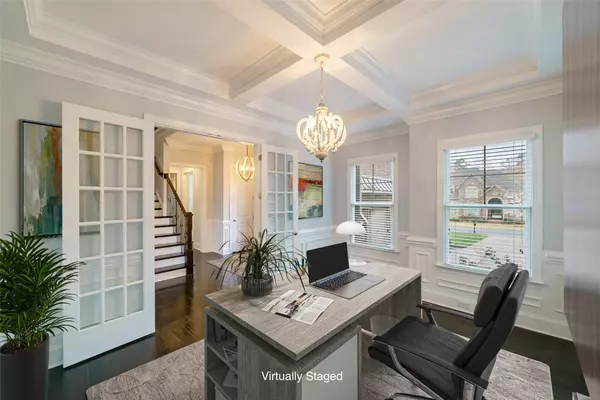$950,000
$975,000
2.6%For more information regarding the value of a property, please contact us for a free consultation.
4 Beds
4 Baths
4,271 SqFt
SOLD DATE : 06/27/2023
Key Details
Sold Price $950,000
Property Type Single Family Home
Sub Type Single Family Residence
Listing Status Sold
Purchase Type For Sale
Square Footage 4,271 sqft
Price per Sqft $222
Subdivision Anniston Grove
MLS Listing ID 4008530
Sold Date 06/27/23
Bedrooms 4
Full Baths 4
HOA Fees $31
HOA Y/N 1
Abv Grd Liv Area 4,271
Year Built 2017
Lot Size 0.466 Acres
Acres 0.466
Property Description
Ideally located between Wesley Chapel & Indian Trail, in a quiet neighborhood tucked among the trees. Upon entering you notice the attention to details, including tasteful trim work, HW floors & impressive front doors. The office w/French doors is perfect for working remotely. The open floor plan w/the kitchen, dining & GR all combined is ideal for preparing meals w/friends & family. Glass doors open to the deck, paver patio & fire pit area. The large kitchen offers SS appliances including double wall oven, 5 burner gas cook top & large prep island. Granite counters, subway tile backsplash & SS farm house sink round out this efficient space. A main floor guest suite is ideal for elderly guests. 2nd floor space includes a loft area & large bonus rm. Primary suite offers tray ceiling, walk-in closet, bath w/tile, granite, garden tub, separate tile shower & water closet. Enjoy the space in the home, oversized 3 car garage & fenced in back yard w/mature landscaping & shade trees.
Location
State NC
County Union
Zoning R-40
Rooms
Main Level Bedrooms 1
Interior
Interior Features Attic Stairs Pulldown, Breakfast Bar, Built-in Features, Drop Zone, Entrance Foyer, Garden Tub, Kitchen Island, Open Floorplan, Pantry, Tray Ceiling(s), Walk-In Closet(s), Walk-In Pantry
Heating Forced Air, Natural Gas, Zoned
Cooling Central Air
Flooring Carpet, Hardwood, Tile
Fireplaces Type Gas, Gas Log, Great Room
Fireplace true
Appliance Convection Oven, Dishwasher, Double Oven, Electric Oven, Exhaust Fan, Gas Cooktop, Gas Water Heater, Microwave, Plumbed For Ice Maker, Self Cleaning Oven, Tankless Water Heater, Wall Oven
Exterior
Exterior Feature Fire Pit
Garage Spaces 3.0
Fence Back Yard, Fenced
Community Features Walking Trails
Utilities Available Electricity Connected, Gas, Underground Utilities, Wired Internet Available
Roof Type Shingle
Garage true
Building
Foundation Crawl Space
Sewer County Sewer
Water County Water
Level or Stories Two
Structure Type Brick Partial, Stone Veneer
New Construction false
Schools
Elementary Schools Wesley Chapel
Middle Schools Weddington
High Schools Weddington
Others
HOA Name Community Association Management
Senior Community false
Restrictions Other - See Remarks
Acceptable Financing Cash, Conventional
Listing Terms Cash, Conventional
Special Listing Condition None
Read Less Info
Want to know what your home might be worth? Contact us for a FREE valuation!

Our team is ready to help you sell your home for the highest possible price ASAP
© 2024 Listings courtesy of Canopy MLS as distributed by MLS GRID. All Rights Reserved.
Bought with Logan Hall • Bliss Real Estate







