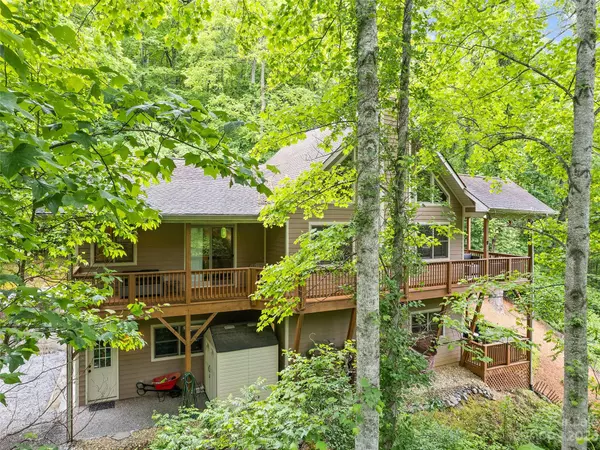$510,000
$500,000
2.0%For more information regarding the value of a property, please contact us for a free consultation.
3 Beds
3 Baths
2,114 SqFt
SOLD DATE : 06/28/2023
Key Details
Sold Price $510,000
Property Type Single Family Home
Sub Type Single Family Residence
Listing Status Sold
Purchase Type For Sale
Square Footage 2,114 sqft
Price per Sqft $241
Subdivision Countryside Acres
MLS Listing ID 4037711
Sold Date 06/28/23
Style Traditional
Bedrooms 3
Full Baths 3
HOA Fees $41/ann
HOA Y/N 1
Abv Grd Liv Area 1,489
Year Built 2005
Lot Size 2.290 Acres
Acres 2.29
Property Description
The serenity, privacy, and mountain views at this immaculately maintained home are so inviting you won't want to leave! Enjoy the crisp mountain air on the wrap-around, covered deck or cozy up by the wood-burning fireplace on those cold winter nights. This home sits on a 2.29 acre parcel and features a BRAND NEW Bosch dual heat pump system (which functions with temps as low as 5 degrees!), a newer water heater, a full-house Generac generator, a hot tub, vaulted ceilings, a 2 car garage, stainless steel appliances, a laundry chute, a spacious master suite with a walk-in closet, double vanity sinks, a large whirlpool tub, walk-in tile shower and much more! Plenty of space for the family to spread out! Want to add a firepit? Create your own path through the woods to a flat area where two streams meet! High speed internet is available. Short term rentals are discouraged by the HOA. See attached list of updates and repairs recently completed. Floorplan attached.
Location
State NC
County Haywood
Zoning None
Rooms
Basement Daylight, Exterior Entry, Finished, Interior Entry, Storage Space, Walk-Out Access
Main Level Bedrooms 2
Interior
Interior Features Open Floorplan, Split Bedroom, Vaulted Ceiling(s), Walk-In Closet(s)
Heating Heat Pump, Propane
Cooling Heat Pump
Flooring Carpet, Tile, Wood
Fireplaces Type Living Room, Wood Burning
Fireplace true
Appliance Dishwasher, Gas Range, Microwave, Refrigerator
Exterior
Exterior Feature Hot Tub
Garage Spaces 2.0
Utilities Available Cable Available, Propane, Wired Internet Available
View Mountain(s), Year Round
Roof Type Shingle
Parking Type Driveway, Attached Garage, Parking Space(s)
Garage true
Building
Lot Description Hilly, Private, Wooded, Views
Foundation Basement
Sewer Septic Installed
Water City
Architectural Style Traditional
Level or Stories One and One Half
Structure Type Hardboard Siding
New Construction false
Schools
Elementary Schools Jonathan Valley
Middle Schools Waynesville
High Schools Tuscola
Others
Senior Community false
Restrictions Subdivision
Acceptable Financing Cash, Conventional, VA Loan
Listing Terms Cash, Conventional, VA Loan
Special Listing Condition None
Read Less Info
Want to know what your home might be worth? Contact us for a FREE valuation!

Our team is ready to help you sell your home for the highest possible price ASAP
© 2024 Listings courtesy of Canopy MLS as distributed by MLS GRID. All Rights Reserved.
Bought with Lynda Bennett • Better Homes and Gardens Real Estate Heritage







