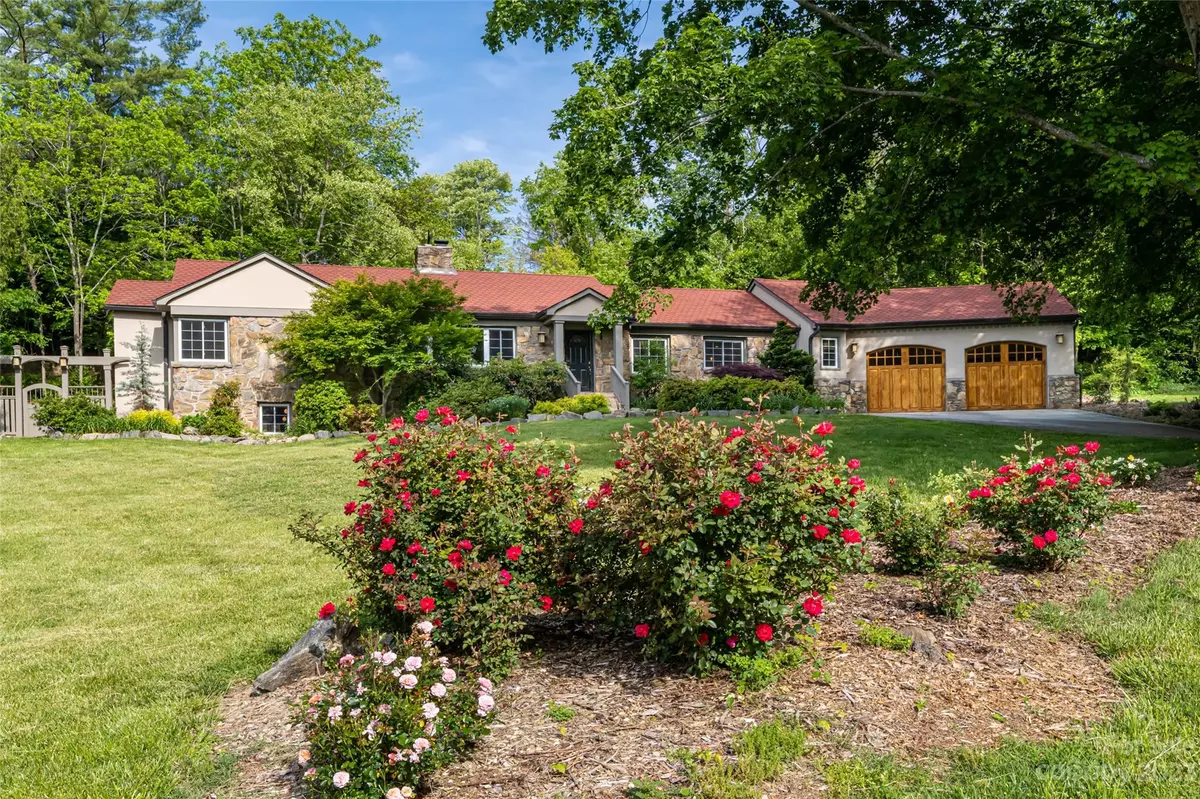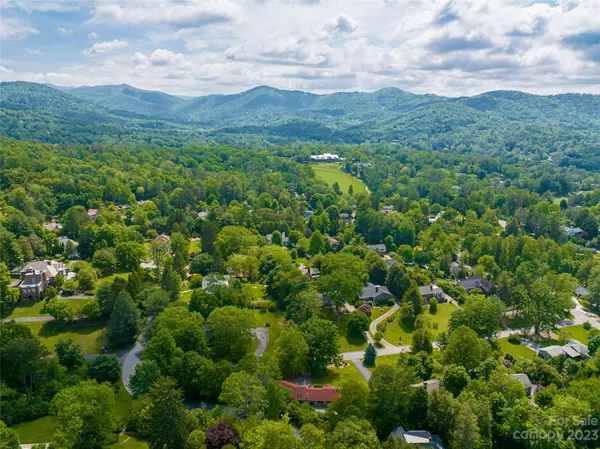$1,040,000
$1,150,000
9.6%For more information regarding the value of a property, please contact us for a free consultation.
3 Beds
4 Baths
3,180 SqFt
SOLD DATE : 06/29/2023
Key Details
Sold Price $1,040,000
Property Type Single Family Home
Sub Type Single Family Residence
Listing Status Sold
Purchase Type For Sale
Square Footage 3,180 sqft
Price per Sqft $327
Subdivision Lakeview Park
MLS Listing ID 4028316
Sold Date 06/29/23
Style Ranch
Bedrooms 3
Full Baths 4
Construction Status Completed
HOA Fees $32/ann
HOA Y/N 1
Abv Grd Liv Area 1,946
Year Built 1951
Lot Size 0.390 Acres
Acres 0.39
Lot Dimensions 34x29x23x80x184x76x36x86
Property Description
Experience all that North Asheville has to offer from this exceptional Lakeview Park home nestled alongside Beaver Lake and The Country Club of Asheville. Natural light fills open spaces with clean lines weaving classic finishes into a modern one level living design complemented by second living quarters on the basement level. Entertaining is seamless with a connected floor plan balanced with outdoor living space perfect for dining, grilling and gatherings. The location boasts prime access to shopping, award-winning dining, groceries, coffee, breweries, parks, golf, tennis, hardware, and more all with the comforts of a neighborhood community and minutes from downtown Asheville. As a primary residence or a second home, recent extensive updates invite the next owner to escape to relaxation with low-maintenance living.
Location
State NC
County Buncombe
Zoning RS4
Rooms
Basement Apartment, Exterior Entry, Finished, Interior Entry
Main Level Bedrooms 3
Interior
Interior Features Built-in Features, Cable Prewire, Entrance Foyer, Garden Tub, Kitchen Island, Open Floorplan, Walk-In Closet(s)
Heating Forced Air, Natural Gas
Cooling Central Air
Flooring Carpet, Tile, Wood
Fireplaces Type Gas Log, Kitchen, Living Room, Wood Burning Stove
Fireplace true
Appliance Dishwasher, Disposal, Dryer, Gas Range, Gas Water Heater, Plumbed For Ice Maker, Refrigerator, Tankless Water Heater, Washer, Washer/Dryer
Exterior
Garage Spaces 2.0
Fence Back Yard
Community Features Lake Access, Walking Trails
Utilities Available Cable Available, Electricity Connected, Gas, Wired Internet Available
Waterfront Description Other - See Remarks
View Mountain(s)
Roof Type Shingle
Parking Type Driveway, Attached Garage, Garage Door Opener, Garage Faces Front
Garage true
Building
Lot Description Sloped
Foundation Basement
Sewer Public Sewer
Water City
Architectural Style Ranch
Level or Stories One
Structure Type Hard Stucco, Stone
New Construction false
Construction Status Completed
Schools
Elementary Schools Asheville City
Middle Schools Asheville
High Schools Asheville
Others
HOA Name Lake View HOA
Senior Community false
Restrictions Other - See Remarks
Acceptable Financing Cash, Conventional, VA Loan
Listing Terms Cash, Conventional, VA Loan
Special Listing Condition None
Read Less Info
Want to know what your home might be worth? Contact us for a FREE valuation!

Our team is ready to help you sell your home for the highest possible price ASAP
© 2024 Listings courtesy of Canopy MLS as distributed by MLS GRID. All Rights Reserved.
Bought with Trenton Braswell • Keller Williams Professionals







