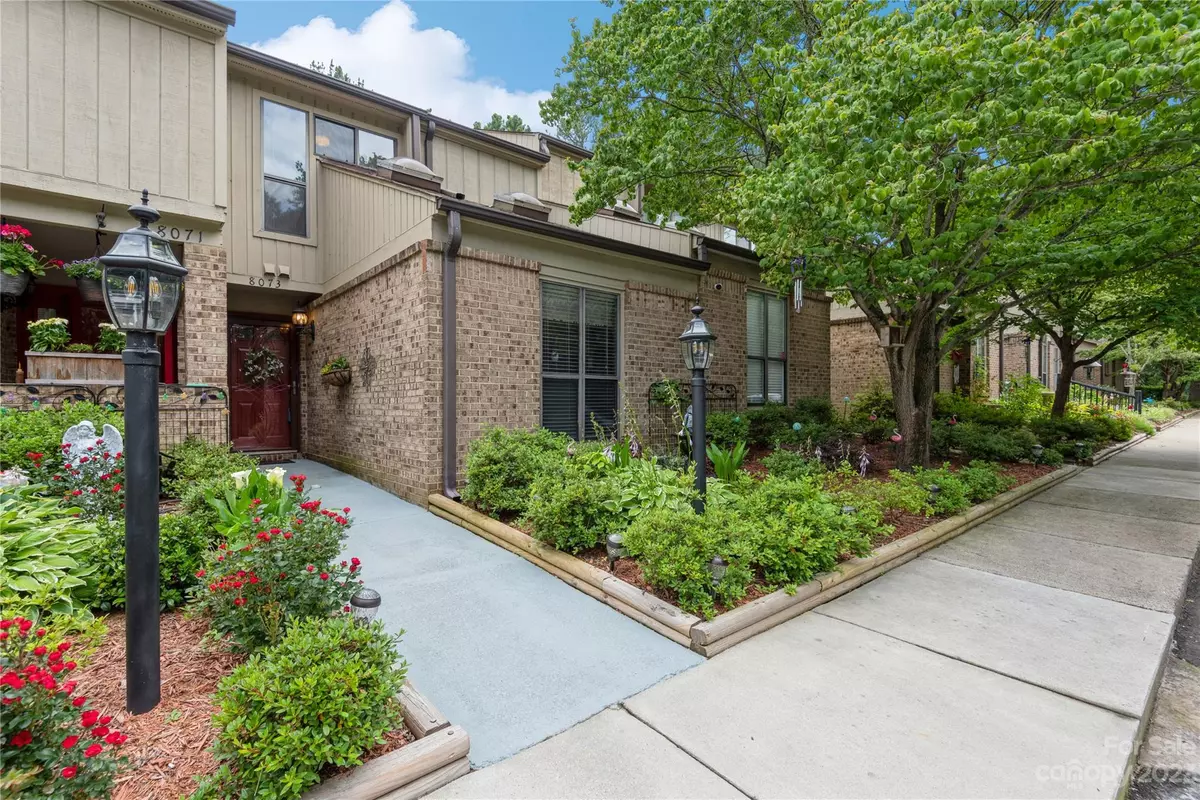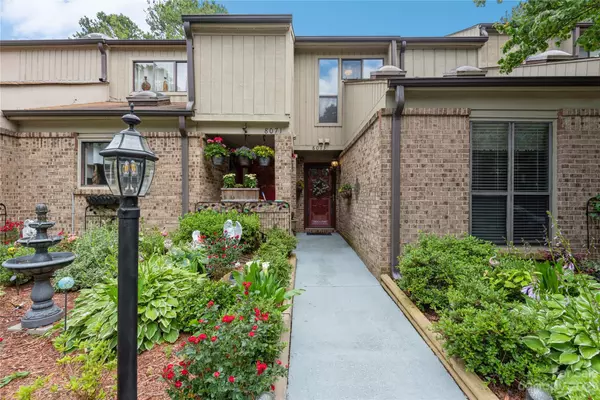$261,000
$254,000
2.8%For more information regarding the value of a property, please contact us for a free consultation.
2 Beds
2 Baths
1,100 SqFt
SOLD DATE : 07/06/2023
Key Details
Sold Price $261,000
Property Type Townhouse
Sub Type Townhouse
Listing Status Sold
Purchase Type For Sale
Square Footage 1,100 sqft
Price per Sqft $237
Subdivision Treva Woods
MLS Listing ID 4033448
Sold Date 07/06/23
Style Contemporary
Bedrooms 2
Full Baths 2
HOA Fees $190/mo
HOA Y/N 1
Abv Grd Liv Area 1,100
Year Built 1983
Lot Size 871 Sqft
Acres 0.02
Property Description
LOCATION + CHARM create a perfect match in this quaint townhome CONVENIENTLY located in South Charlotte. Perfectly situated in the heart of activity & minutes to South Park, Ballantyne, I-485, shopping, restaurants, medical facilities & the greenway. NEW May 2023 UPDATES include neutral interior paint, granite kitchen countertop/backsplash, UM SS sink & carpet upper level & stairs. New exterior paint in fall 2022. First floor flows from front bedroom (which could also be an office) to kitchen & opens to dining area & living room. Natural wood-burning fireplace adds cozy touch. Walk out to enclosed patio that backs up to common area with trees, grass & benches. Nice-size storage area off patio. The 2nd level has open-loft bedroom with full bath & ample closet space. Two assigned parking spots, low HOA dues, community pool & clubhouse makes this home a true gem. Furniture & furnishings in home available to purchase. INVESTORS: Per HOA, no rental restrictions & short-term leases accepted!
Location
State NC
County Mecklenburg
Building/Complex Name Treva Woods
Zoning O1
Rooms
Main Level Bedrooms 1
Interior
Interior Features Breakfast Bar, Cable Prewire, Open Floorplan, Vaulted Ceiling(s)
Heating Electric, Forced Air
Cooling Central Air
Flooring Carpet, Laminate
Fireplaces Type Living Room, Wood Burning
Fireplace true
Appliance Dishwasher, Dryer, Electric Range, Electric Water Heater, Refrigerator, Washer, Washer/Dryer
Exterior
Community Features Clubhouse, Outdoor Pool, Sidewalks, Street Lights
Utilities Available Cable Available
Roof Type Composition
Garage false
Building
Lot Description Green Area, Wooded
Foundation Slab
Sewer Public Sewer
Water City
Architectural Style Contemporary
Level or Stories Two
Structure Type Brick Partial, Wood
New Construction false
Schools
Elementary Schools Smithfield
Middle Schools Carmel
High Schools South Mecklenburg
Others
HOA Name Cedar Management Group
Senior Community false
Acceptable Financing Cash, Conventional, VA Loan
Listing Terms Cash, Conventional, VA Loan
Special Listing Condition None
Read Less Info
Want to know what your home might be worth? Contact us for a FREE valuation!

Our team is ready to help you sell your home for the highest possible price ASAP
© 2024 Listings courtesy of Canopy MLS as distributed by MLS GRID. All Rights Reserved.
Bought with Kara Coll • Allen Tate Ballantyne







