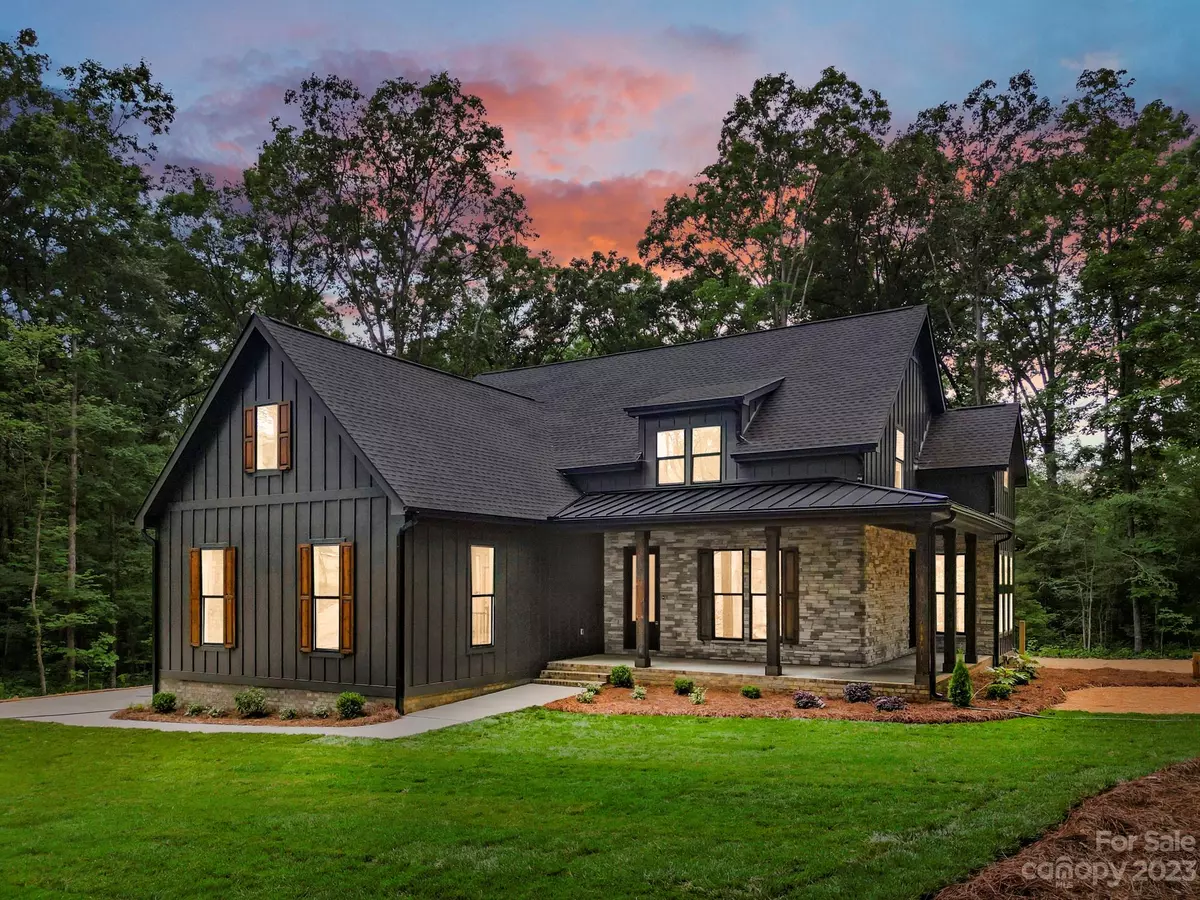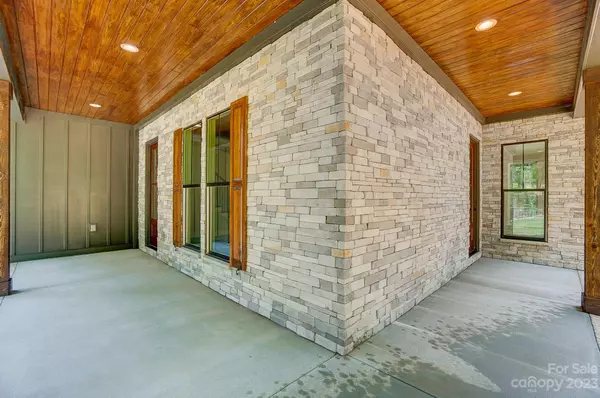$760,000
$759,000
0.1%For more information regarding the value of a property, please contact us for a free consultation.
4 Beds
4 Baths
3,292 SqFt
SOLD DATE : 07/06/2023
Key Details
Sold Price $760,000
Property Type Single Family Home
Sub Type Single Family Residence
Listing Status Sold
Purchase Type For Sale
Square Footage 3,292 sqft
Price per Sqft $230
Subdivision Rosewood Trail
MLS Listing ID 4019305
Sold Date 07/06/23
Bedrooms 4
Full Baths 3
Half Baths 1
Construction Status Under Construction
HOA Fees $23/mo
HOA Y/N 1
Abv Grd Liv Area 3,292
Year Built 2023
Lot Size 1.990 Acres
Acres 1.99
Property Description
Fall in love with this custom modern farmhouse nestled on two acres with a long drive with lots of privacy.
Enjoy mornings on your warp around front porch or your large covered back porch. The open floor plans offers an over sized family room with fireplace, huge kitchen with a large island, walk in pantry and nice dining area to accommodate a large dining room table. The primary suite is on the first floor with a private spa bathroom with a large walk-in shower and stay alone tub. As you enter from the garage you will find the perfect drop zone, laundry room and half bath.
Upstairs offers a loft, three bedrooms, two bathrooms and lots of walk-in attic storage.
This custom development has a walking trail and each home is on approximately an acre or more.
The home should be completed in about 6 weeks.
Location
State NC
County Cabarrus
Zoning AG
Rooms
Main Level Bedrooms 1
Interior
Interior Features Attic Walk In, Drop Zone, Kitchen Island, Open Floorplan, Pantry, Tray Ceiling(s), Walk-In Closet(s)
Heating Heat Pump
Cooling Central Air
Flooring Carpet, Tile, Wood
Fireplaces Type Family Room
Fireplace true
Appliance Dishwasher, Electric Water Heater, Exhaust Fan, Exhaust Hood, Gas Cooktop, Microwave, Oven, Plumbed For Ice Maker, Refrigerator, Self Cleaning Oven, Wall Oven
Exterior
Garage Spaces 2.0
Community Features Walking Trails
Utilities Available Cable Available, Electricity Connected, Propane
Roof Type Shingle
Parking Type Driveway, Attached Garage, Garage Door Opener, Garage Faces Side
Garage true
Building
Foundation Crawl Space
Sewer Septic Installed
Water County Water
Level or Stories 1 Story/F.R.O.G.
Structure Type Brick Partial, Hardboard Siding, Stone
New Construction true
Construction Status Under Construction
Schools
Elementary Schools Bethel Cabarrus
Middle Schools C.C. Griffin
High Schools Central Cabarrus
Others
HOA Name Rosewood Trail
Senior Community false
Restrictions Subdivision
Acceptable Financing Cash, Conventional, VA Loan
Listing Terms Cash, Conventional, VA Loan
Special Listing Condition None
Read Less Info
Want to know what your home might be worth? Contact us for a FREE valuation!

Our team is ready to help you sell your home for the highest possible price ASAP
© 2024 Listings courtesy of Canopy MLS as distributed by MLS GRID. All Rights Reserved.
Bought with Danny King • Keller Williams Select







