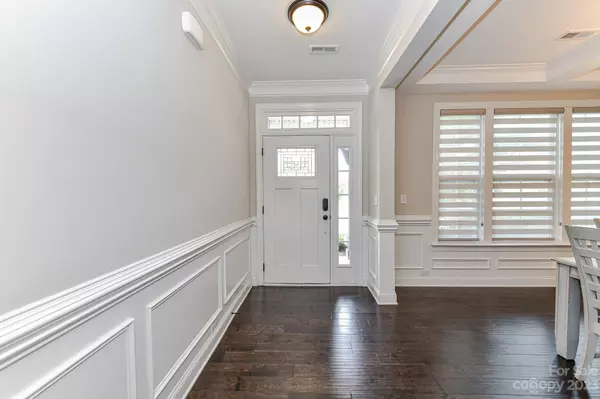$620,000
$600,000
3.3%For more information regarding the value of a property, please contact us for a free consultation.
4 Beds
3 Baths
3,190 SqFt
SOLD DATE : 07/31/2023
Key Details
Sold Price $620,000
Property Type Single Family Home
Sub Type Single Family Residence
Listing Status Sold
Purchase Type For Sale
Square Footage 3,190 sqft
Price per Sqft $194
Subdivision Skybrook North Villages
MLS Listing ID 4041133
Sold Date 07/31/23
Bedrooms 4
Full Baths 3
HOA Fees $37/ann
HOA Y/N 1
Abv Grd Liv Area 3,190
Year Built 2017
Lot Size 10,018 Sqft
Acres 0.23
Property Description
Welcome Home! Be ready to fall in love w/ this awesome 2-story home located in the desired community of The Villages at Skybrook North in Concord. Walk into beautiful hardwood floors throughout main level. Enjoy a large gourmet kitchen with island and open to living room area w/ tons of windows for natural light and peaceful view of the trees in the private backyard. Butler's pantry, formal dining area, guest suite with full bathroom and drop zone complement the 1st level. Walk upstairs to a large open loft, the primary suite with tray ceilings, walk-in closet, double vanity sink and separate tub/shower. Two very spacious secondary bedrooms and laundry conveniently located in the upper level. Backyard boasts some wonderful features, extended paver patio with fire pit and natural seating, black aluminum fence and backs to a wooded area that provides a sense of privacy. Newly installed water filtration system for the whole house. Quick access to 77, 85 and great shopping and dining.
Location
State NC
County Cabarrus
Zoning RM-2
Rooms
Main Level Bedrooms 1
Interior
Interior Features Kitchen Island, Open Floorplan, Pantry, Tray Ceiling(s), Walk-In Closet(s)
Heating Central, Heat Pump
Cooling Central Air
Flooring Carpet, Tile, Wood
Fireplaces Type Family Room
Fireplace true
Appliance Dishwasher, Disposal, Filtration System, Gas Cooktop, Microwave, Wall Oven
Exterior
Exterior Feature Fire Pit
Garage Spaces 2.0
Fence Back Yard, Fenced
Roof Type Shingle
Garage true
Building
Lot Description Cul-De-Sac
Foundation Slab
Sewer Public Sewer
Water City
Level or Stories Two
Structure Type Hardboard Siding, Stone
New Construction false
Schools
Elementary Schools W.R. Odell
Middle Schools Harris Road
High Schools Cox Mill
Others
HOA Name Key Community Management
Senior Community false
Acceptable Financing Cash, Conventional, FHA, VA Loan
Listing Terms Cash, Conventional, FHA, VA Loan
Special Listing Condition None
Read Less Info
Want to know what your home might be worth? Contact us for a FREE valuation!

Our team is ready to help you sell your home for the highest possible price ASAP
© 2024 Listings courtesy of Canopy MLS as distributed by MLS GRID. All Rights Reserved.
Bought with Chandra Mavuluri • Tech Realty LLC







