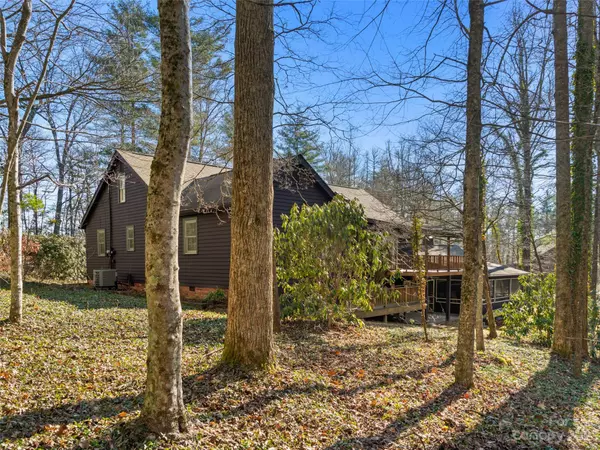$345,000
$375,000
8.0%For more information regarding the value of a property, please contact us for a free consultation.
3 Beds
4 Baths
2,110 SqFt
SOLD DATE : 08/01/2023
Key Details
Sold Price $345,000
Property Type Single Family Home
Sub Type Single Family Residence
Listing Status Sold
Purchase Type For Sale
Square Footage 2,110 sqft
Price per Sqft $163
Subdivision Swiss Pine Lake
MLS Listing ID 4000716
Sold Date 08/01/23
Style Ranch, Traditional
Bedrooms 3
Full Baths 2
Half Baths 2
HOA Fees $31
HOA Y/N 1
Abv Grd Liv Area 1,850
Year Built 1972
Lot Size 1.170 Acres
Acres 1.17
Property Description
1.17 acre lot in the desirable Swiss Pine Lake community. Well maintained ranch offers main level living with true hardwood floors throughout, primary suite, guest room and additional full bath, Large living and dining room with wood burning fireplace, den with wood burning fireplace with woodstove insert, kitchen & breakfast room + large foyer entrance. Upstairs is another bedroom and 1/2 bath, plus a rec/play room (not incl. in HLA due to ceiling height). Covered porches & large decks are a bonus for outdoor entertaining. The large private back yard, complete with play house is a must see. The basement garage doors were replaced with patio doors but the hardware is still in place to be returned back to original use. The detached garage with screened in porch is perfect for a studio or workshop. Home has recently had new gutters, downspouts & new HVAC heat pump installed. With an accepted offer, Sellers will provide credit for upstairs heat pump based on attached estimate dated 3.2023
Location
State NC
County Mitchell
Zoning none
Rooms
Basement Exterior Entry, Interior Entry, Partially Finished
Main Level Bedrooms 2
Interior
Interior Features Garden Tub, Walk-In Closet(s), Walk-In Pantry
Heating Central, Heat Pump, Wood Stove, Zoned
Cooling Central Air, Heat Pump, Zoned
Flooring Carpet, Tile, Wood
Fireplaces Type Den, Great Room, Wood Burning, Wood Burning Stove
Fireplace true
Appliance Dishwasher, Disposal, Double Oven, Electric Cooktop, Exhaust Hood, Refrigerator, Wall Oven, Washer/Dryer
Exterior
Garage Spaces 1.0
Community Features Golf, Lake Access, Picnic Area, Walking Trails
Roof Type Composition
Parking Type Detached Garage
Garage true
Building
Foundation Basement, Crawl Space, Other - See Remarks
Sewer Septic Installed
Water Community Well
Architectural Style Ranch, Traditional
Level or Stories One and One Half
Structure Type Vinyl
New Construction false
Schools
Elementary Schools Deyton
Middle Schools Harris
High Schools Mitchell
Others
Senior Community false
Acceptable Financing Cash, Conventional
Listing Terms Cash, Conventional
Special Listing Condition None
Read Less Info
Want to know what your home might be worth? Contact us for a FREE valuation!

Our team is ready to help you sell your home for the highest possible price ASAP
© 2024 Listings courtesy of Canopy MLS as distributed by MLS GRID. All Rights Reserved.
Bought with Kelly Pittman Jones • Proper Realty LLC







