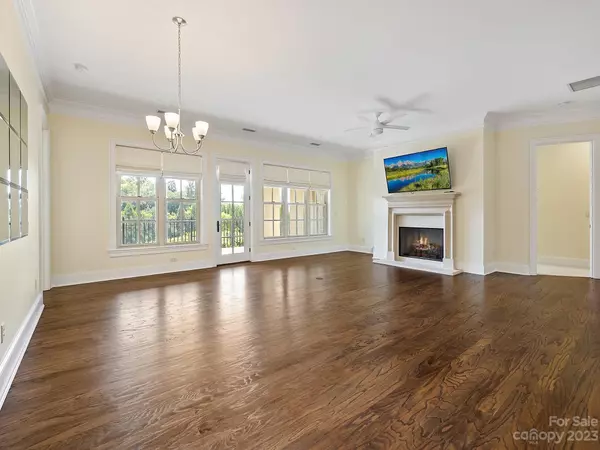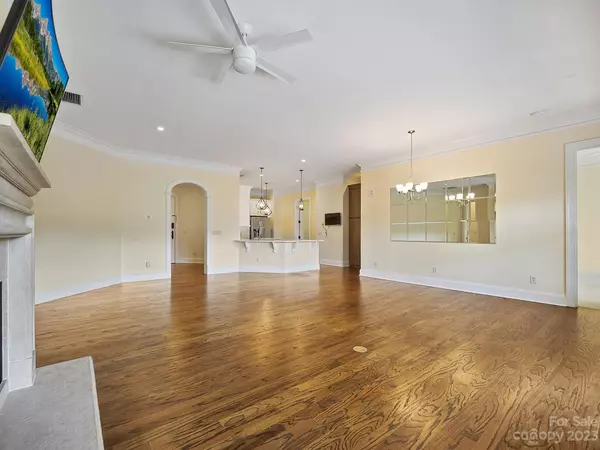$900,000
$950,000
5.3%For more information regarding the value of a property, please contact us for a free consultation.
2 Beds
3 Baths
1,974 SqFt
SOLD DATE : 08/11/2023
Key Details
Sold Price $900,000
Property Type Condo
Sub Type Condominium
Listing Status Sold
Purchase Type For Sale
Square Footage 1,974 sqft
Price per Sqft $455
Subdivision Cotswold
MLS Listing ID 4046759
Sold Date 08/11/23
Style French Provincial
Bedrooms 2
Full Baths 2
Half Baths 1
Construction Status Completed
HOA Fees $1,090/mo
HOA Y/N 1
Abv Grd Liv Area 1,974
Year Built 2008
Property Description
3rd floor English Garden Views. A luxury condominium w/ resort style amenities that will exceed your expectations.
Comfortable open plan includes upgraded kitchen with energy saving stainless steel appliance, pantry cabinets w/pull out shelving and breakfast bar, nest thermostat. Kitchen is open to Living area w/fireplace and spacious Dining area, all with hard wood floors. Split bedroom plan allows for maximum privacy. Two walk in closets, design by California Closets, keyless entry into condo,
Huge covered terrace with a garden view, electric car charging station in your assigned spot, Incredible amenities include beautiful two story lobby, concierge services, 24 hour security, secure building and entryway and parking garage, business center, resident gathering area w/gourmet coffee bar/fireplace/meeting rooms, massage room, card room, pool, tennis/pickle ball courts and a amazing fitness center. Walking distance to Cotswold Shopping Center, minutes to South Park and Uptown.
Location
State NC
County Mecklenburg
Zoning N2-B
Rooms
Main Level Bedrooms 2
Interior
Interior Features Breakfast Bar, Built-in Features, Entrance Foyer, Garden Tub, Kitchen Island, Open Floorplan, Split Bedroom, Storage, Walk-In Closet(s)
Heating Electric, Heat Pump, Other - See Remarks
Cooling Ceiling Fan(s), Central Air, Electric, Other - See Remarks
Flooring Carpet, Wood
Fireplaces Type Great Room
Fireplace true
Appliance Dishwasher, Disposal, Double Oven, Electric Cooktop, ENERGY STAR Qualified Dishwasher, Exhaust Fan, Exhaust Hood, Filtration System, Microwave, Plumbed For Ice Maker, Self Cleaning Oven
Exterior
Exterior Feature Elevator, In-Ground Irrigation, Lawn Maintenance, Outdoor Shower, In Ground Pool, Storage, Tennis Court(s)
Garage Spaces 2.0
Community Features Business Center, Clubhouse, Concierge, Elevator, Fitness Center, Outdoor Pool, Sidewalks, Street Lights, Tennis Court(s)
Utilities Available Cable Available
Garage true
Building
Foundation Slab
Sewer Public Sewer
Water City
Architectural Style French Provincial
Level or Stories 5 Story or more
Structure Type Hard Stucco, Stone
New Construction false
Construction Status Completed
Schools
Elementary Schools Eastover
Middle Schools Sedgefield
High Schools Myers Park
Others
HOA Name Rosewood HOA
Senior Community false
Acceptable Financing Cash, Conventional
Listing Terms Cash, Conventional
Special Listing Condition None
Read Less Info
Want to know what your home might be worth? Contact us for a FREE valuation!

Our team is ready to help you sell your home for the highest possible price ASAP
© 2024 Listings courtesy of Canopy MLS as distributed by MLS GRID. All Rights Reserved.
Bought with Michael Baker • Corcoran HM Properties







