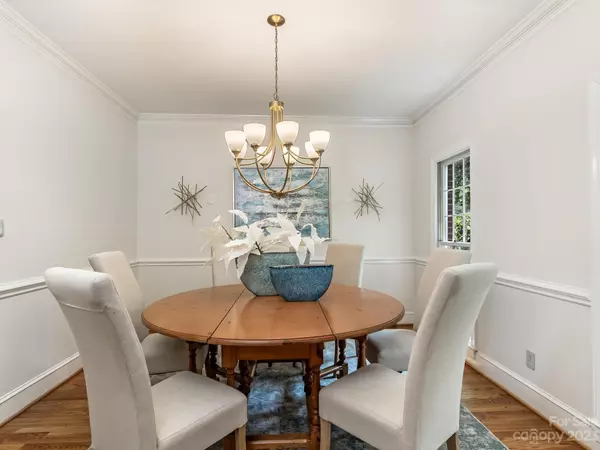$865,000
$800,000
8.1%For more information regarding the value of a property, please contact us for a free consultation.
5 Beds
4 Baths
3,217 SqFt
SOLD DATE : 08/15/2023
Key Details
Sold Price $865,000
Property Type Single Family Home
Sub Type Single Family Residence
Listing Status Sold
Purchase Type For Sale
Square Footage 3,217 sqft
Price per Sqft $268
Subdivision Park Crossing
MLS Listing ID 4046600
Sold Date 08/15/23
Style Colonial, Traditional
Bedrooms 5
Full Baths 3
Half Baths 1
HOA Fees $31/ann
HOA Y/N 1
Abv Grd Liv Area 3,217
Year Built 1985
Lot Size 0.360 Acres
Acres 0.36
Lot Dimensions 100x157x98x155
Property Description
Finally a new listing in popular Park Crossing! The curb appeal alone sells this gorgeous home. Traditional floorplan features large formal dining room and living room which can double as a home office. Eat-in kitchen opens to the family room and was beautifully remodeled approximately 8 years ago with a 5-burner gas range, decorative hood, wall oven and floor to ceiling cabinetry. Spacious family room has built-ins flanking the gas-log fireplace and French doors lead to the roomy 3-seasons screened porch with EzeBreeze window panels. This home is equipped with a functioning elevator accessible from the garage, main level and 2nd level of the house. Bonus, bath and adjoining bedroom are ADA compliant. Other features: huge walk-up attic, newer HVAC's 2021/2018, new paint, new lighting, new carpet, front yard irrigation and encapsulated crawlspace. Neighborhood access to the Little Sugar Creek Greenway located just one street over. Swim and Racket Club Membership is additional.
Location
State NC
County Mecklenburg
Zoning R12CD
Interior
Interior Features Attic Stairs Fixed, Attic Walk In, Built-in Features, Elevator, Entrance Foyer, Garden Tub, Kitchen Island, Pantry, Walk-In Closet(s)
Heating Central, Electric, Natural Gas
Cooling Central Air
Flooring Carpet, Tile, Vinyl, Wood
Fireplaces Type Family Room, Gas Log
Fireplace true
Appliance Dishwasher, Disposal
Exterior
Exterior Feature In-Ground Irrigation
Garage Spaces 2.0
Community Features Clubhouse, Outdoor Pool, Playground, Recreation Area, Sidewalks, Street Lights, Tennis Court(s), Walking Trails
Utilities Available Cable Available, Electricity Connected, Gas, Phone Connected
Roof Type Shingle
Garage true
Building
Lot Description Level
Foundation Crawl Space
Sewer Public Sewer
Water City
Architectural Style Colonial, Traditional
Level or Stories Two
Structure Type Brick Full, Fiber Cement
New Construction false
Schools
Elementary Schools Unspecified
Middle Schools Quail Hollow
High Schools South Mecklenburg
Others
HOA Name Jocelyn Zuehlke
Senior Community false
Restrictions Architectural Review
Acceptable Financing Cash, Conventional, VA Loan
Listing Terms Cash, Conventional, VA Loan
Special Listing Condition None
Read Less Info
Want to know what your home might be worth? Contact us for a FREE valuation!

Our team is ready to help you sell your home for the highest possible price ASAP
© 2024 Listings courtesy of Canopy MLS as distributed by MLS GRID. All Rights Reserved.
Bought with April Wentz • COMPASS







