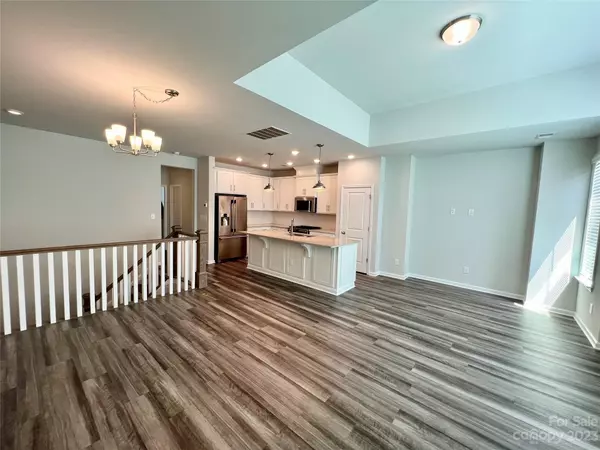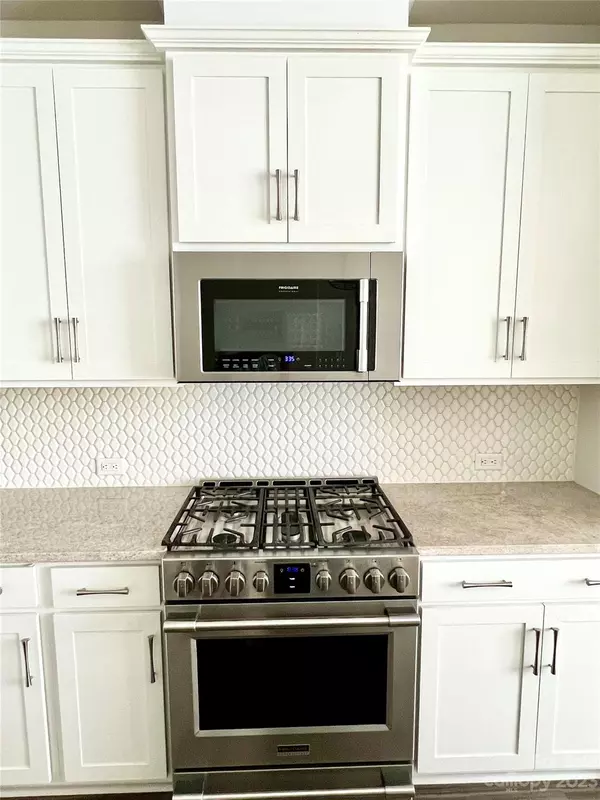$424,000
$424,000
For more information regarding the value of a property, please contact us for a free consultation.
3 Beds
3 Baths
1,540 SqFt
SOLD DATE : 08/25/2023
Key Details
Sold Price $424,000
Property Type Townhouse
Sub Type Townhouse
Listing Status Sold
Purchase Type For Sale
Square Footage 1,540 sqft
Price per Sqft $275
Subdivision Brightwalk
MLS Listing ID 4052152
Sold Date 08/25/23
Style Traditional
Bedrooms 3
Full Baths 2
Half Baths 1
Construction Status Completed
HOA Fees $205/mo
HOA Y/N 1
Abv Grd Liv Area 990
Year Built 2020
Lot Size 1,742 Sqft
Acres 0.04
Property Description
This Is THE Move-In Ready “North End” Townhome You Have Been Waiting For In The Sought After Brightwalk Community! Live Walking Distance To One Of The Coolest Destinations In Charlotte – Camp North End. 2-Car Rear Entry Garage Is A BIG Plus! 2 Bedrooms On Lower-Level w/Hallway Full Bath & Large Laundry Room w/Electrolux W&D Included, Plus Extra Under Staircase Storage. Re-imagine This Lower Level As A Home Office, Personal Gym/Workout Zone or Even An Income Producing Living Space. Main Level Features An Open Floor Plan, 11 Foot Ceilings, LVP Flooring, Lots of Natural Light, Super-Sized Granite Kitchen Island & Tops, Custom Tile Backsplash, Gas Stove, Nice Pantry, S/S Fridge Included. Primary Suite On Main Level Has 2 Custom Designer Walk-In Closets, Very Large Shower & Double Sink Vanity. Entire Home Freshly Painted & All Carpets Cleaned & Ready For You! Bonus: Mecklenburg County Aquatic Center Directly Across The Street. This One Will NOT Last – Do Not Hesitate–Bring Your Offer Today!
Location
State NC
County Mecklenburg
Building/Complex Name Brightwalk
Zoning R309
Rooms
Basement Daylight, Finished
Main Level Bedrooms 1
Interior
Interior Features Cable Prewire, Kitchen Island, Open Floorplan, Pantry, Walk-In Closet(s)
Heating Central, Forced Air, Natural Gas
Cooling Central Air
Flooring Carpet, Tile, Vinyl
Fireplace false
Appliance Dishwasher, Disposal, Electric Water Heater, Gas Range, Microwave, Refrigerator, Washer/Dryer
Exterior
Exterior Feature Lawn Maintenance
Garage Spaces 2.0
Community Features Sidewalks, Street Lights
View City
Roof Type Shingle
Garage true
Building
Foundation Basement
Builder Name David Weekly
Sewer Public Sewer
Water City
Architectural Style Traditional
Level or Stories One
Structure Type Brick Partial, Fiber Cement
New Construction false
Construction Status Completed
Schools
Elementary Schools Walter G Byers
Middle Schools Walter G Byers
High Schools West Charlotte
Others
HOA Name CAMS
Senior Community false
Acceptable Financing Cash, Conventional, FHA, VA Loan
Horse Property None
Listing Terms Cash, Conventional, FHA, VA Loan
Special Listing Condition None
Read Less Info
Want to know what your home might be worth? Contact us for a FREE valuation!

Our team is ready to help you sell your home for the highest possible price ASAP
© 2024 Listings courtesy of Canopy MLS as distributed by MLS GRID. All Rights Reserved.
Bought with Brittney McDonald • Noire Group LLC







