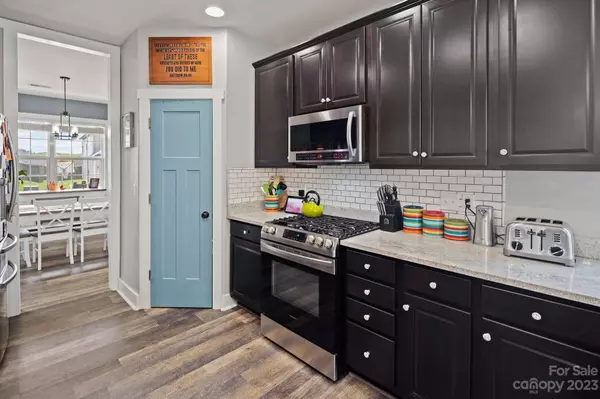$555,000
$579,000
4.1%For more information regarding the value of a property, please contact us for a free consultation.
4 Beds
3 Baths
2,283 SqFt
SOLD DATE : 09/05/2023
Key Details
Sold Price $555,000
Property Type Single Family Home
Sub Type Single Family Residence
Listing Status Sold
Purchase Type For Sale
Square Footage 2,283 sqft
Price per Sqft $243
Subdivision River Stone
MLS Listing ID 4027570
Sold Date 09/05/23
Style Arts and Crafts, Traditional
Bedrooms 4
Full Baths 3
Construction Status Completed
HOA Fees $29/ann
HOA Y/N 1
Abv Grd Liv Area 2,283
Year Built 2016
Lot Size 6,969 Sqft
Acres 0.16
Property Description
This beautiful home is the popular River Stone neighborhood is only 7 years old but has had many updates during that time. New appliances, remodeled kitchen, tile showers, and LVP floors downstairs have all been done in the last few years. You won't find builder grade finishes here; you'll find craftsman style upgraded trim & doors, upgraded cabinets with pull out shelving, upgraded light fixtures, a gorgeous island with tons of storage and seating for 4, custom closets, beautiful accent walls, tankless water heater, overhead garage storage & more. Your backyard is fully fenced and gives plenty of options for seating or entertaining - whether on the large screened porch, under the pergola, or on the open stamped concrete patio. 195 E Swift Creek is one you won't soon forget and definitely one that you won't find another like in River Stone!! Schedule your private showing today...it may not be available tomorrow!
Location
State NC
County Henderson
Zoning R1
Rooms
Main Level Bedrooms 1
Interior
Interior Features Attic Stairs Pulldown
Heating Forced Air, Natural Gas, Zoned
Cooling Central Air
Flooring Carpet, Tile, Vinyl
Fireplaces Type Gas Log, Living Room
Fireplace true
Appliance Dishwasher, Disposal, Dryer, Gas Oven, Gas Range, Gas Water Heater, Microwave, Refrigerator, Tankless Water Heater, Washer, Washer/Dryer
Exterior
Garage Spaces 2.0
Fence Fenced, Partial, Privacy
Community Features Outdoor Pool, Picnic Area, Playground, Recreation Area, Street Lights
Parking Type Driveway, Attached Garage, Garage Door Opener, Garage Faces Front, Keypad Entry
Garage true
Building
Lot Description Level
Foundation Slab
Builder Name Windsor Built Homes
Sewer Public Sewer
Water City
Architectural Style Arts and Crafts, Traditional
Level or Stories Two
Structure Type Stone Veneer, Vinyl
New Construction false
Construction Status Completed
Schools
Elementary Schools Glen Marlow
Middle Schools Rugby
High Schools West Henderson
Others
HOA Name IPM Property Management
Senior Community false
Acceptable Financing Cash, Conventional, FHA, VA Loan
Listing Terms Cash, Conventional, FHA, VA Loan
Special Listing Condition None
Read Less Info
Want to know what your home might be worth? Contact us for a FREE valuation!

Our team is ready to help you sell your home for the highest possible price ASAP
© 2024 Listings courtesy of Canopy MLS as distributed by MLS GRID. All Rights Reserved.
Bought with Jennifer DiLemme • Fisher Realty - 10 Park Place







