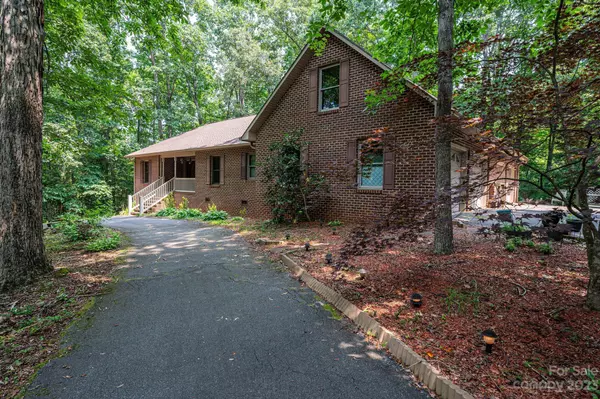$545,000
$565,000
3.5%For more information regarding the value of a property, please contact us for a free consultation.
3 Beds
3 Baths
2,766 SqFt
SOLD DATE : 09/08/2023
Key Details
Sold Price $545,000
Property Type Single Family Home
Sub Type Single Family Residence
Listing Status Sold
Purchase Type For Sale
Square Footage 2,766 sqft
Price per Sqft $197
Subdivision Eastlake Estates
MLS Listing ID 4049666
Sold Date 09/08/23
Style Ranch
Bedrooms 3
Full Baths 2
Half Baths 1
Abv Grd Liv Area 2,766
Year Built 1997
Lot Size 2.820 Acres
Acres 2.82
Lot Dimensions Irregular
Property Description
Tucked Away on 2.8 Acres! This home is nestled in a wooded private paradise. Custom built all brick home in
cul-de-sac that offers so much. 3 Bedrooms and 2.5 Baths with large bonus room, 2766 heated square feet and a 4 car garage or use half of the garage for your workshop. Spacious living room with open floorplan, cathedral wood ceiling, masonry fireplace, hardwood floors, built-ins at dining area and french doors to screen porch on back of home which is completely private. Sit, relax and get lost in your thoughts here! Cozy kitchen with stainless appliances, granite countertops, island and laundry room just off kitchen. Primary bedroom with large closet, private bath with tub and separate shower. 2nd and 3rd bedroom share a bath and both have large closets. Bonus room has separate HVAC unit. Covered front porch, circle drive, and 548 ft of unfinished basement that is great for storage and a camper shed. Great Home! $565,000
Location
State NC
County Catawba
Zoning R-40
Rooms
Basement Storage Space, Unfinished, Walk-Out Access
Main Level Bedrooms 3
Interior
Interior Features Breakfast Bar, Built-in Features, Open Floorplan, Vaulted Ceiling(s), Walk-In Closet(s)
Heating Heat Pump
Cooling Central Air
Flooring Carpet, Vinyl, Wood
Fireplaces Type Great Room
Fireplace true
Appliance Dishwasher, Disposal, Electric Range, Electric Water Heater, Exhaust Hood, Trash Compactor, Wall Oven
Exterior
Garage Spaces 4.0
Community Features None
Utilities Available Electricity Connected
Waterfront Description None
Roof Type Shingle
Garage true
Building
Lot Description Cul-De-Sac, Private, Sloped, Wooded
Foundation Basement, Crawl Space
Sewer Septic Installed
Water Well
Architectural Style Ranch
Level or Stories 1 Story/F.R.O.G.
Structure Type Brick Full
New Construction false
Schools
Elementary Schools Oxford
Middle Schools River Bend
High Schools Bunker Hill
Others
Senior Community false
Restrictions Building,Livestock Restriction,Manufactured Home Not Allowed,Modular Not Allowed,Signage,Square Feet,Subdivision,Use
Acceptable Financing Cash, Conventional, FHA, USDA Loan, VA Loan
Horse Property None
Listing Terms Cash, Conventional, FHA, USDA Loan, VA Loan
Special Listing Condition Estate, None
Read Less Info
Want to know what your home might be worth? Contact us for a FREE valuation!

Our team is ready to help you sell your home for the highest possible price ASAP
© 2024 Listings courtesy of Canopy MLS as distributed by MLS GRID. All Rights Reserved.
Bought with Leland Oxenford • Rawson Realty, LLC







