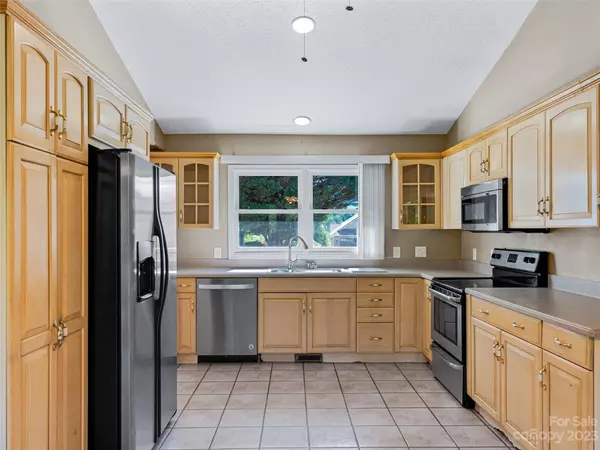$443,000
$455,000
2.6%For more information regarding the value of a property, please contact us for a free consultation.
3 Beds
3 Baths
1,995 SqFt
SOLD DATE : 09/20/2023
Key Details
Sold Price $443,000
Property Type Single Family Home
Sub Type Single Family Residence
Listing Status Sold
Purchase Type For Sale
Square Footage 1,995 sqft
Price per Sqft $222
Subdivision Rancho La Mirage
MLS Listing ID 4055169
Sold Date 09/20/23
Bedrooms 3
Full Baths 3
Construction Status Completed
HOA Fees $33/ann
HOA Y/N 1
Abv Grd Liv Area 1,995
Year Built 1994
Lot Size 0.500 Acres
Acres 0.5
Property Description
Cute as a Button Ranch Cottage in Charming, Established S. AVL / Cane Creek Neighborhood! Half acre lot with a generous fenced in back yard, Perfect for Family Barbeques, Raised Garden Beds and an Energetic Run Around Hound! Apple Trees and Grape Vines on Property will Unearth Anybody's Hidden Martha Stewart Vibe! 3 BRs Each With their Own Full Bath...NO SHARING! Bright, Open Kitchen that Extends Out to an Enclosed Sunroom with Direct Access to Back Yard Deck Space! Modern, Tile Fireplace Warms Up the Great Room and the Floor to Ceiling Windows Bring the Sunny Outdoors In!
Investor Property or IDEAL Starter Home with Strong Personality. It's Beautiful as it is; The home needs updating, but The Possibilities are Boundless!!
NOTE that the home is a spacious 1,995 square feet with the 180 sq. ft. Sunroom Not Permitted.
Location
State NC
County Buncombe
Zoning R-2
Rooms
Main Level Bedrooms 3
Interior
Interior Features Entrance Foyer
Heating Electric, Forced Air
Cooling Ceiling Fan(s), Central Air
Flooring Tile, Vinyl, Wood
Fireplaces Type Family Room, Great Room, Wood Burning
Fireplace true
Appliance Dishwasher, Disposal, Dryer, Electric Cooktop, Electric Oven, Electric Range, Electric Water Heater, Exhaust Hood, Microwave, Oven, Plumbed For Ice Maker, Refrigerator, Self Cleaning Oven, Trash Compactor, Washer, Washer/Dryer
Exterior
Garage Spaces 2.0
Fence Back Yard, Chain Link, Fenced
Utilities Available Electricity Connected, Underground Power Lines
Roof Type Composition, Wood
Parking Type Driveway, Attached Garage, Garage Faces Front, Keypad Entry
Garage true
Building
Lot Description Orchard(s), Level, Wooded
Foundation Crawl Space
Builder Name JIM SEARCY
Sewer Septic Installed
Water City
Level or Stories One
Structure Type Vinyl
New Construction false
Construction Status Completed
Schools
Elementary Schools Glen Arden/Koontz
Middle Schools Cane Creek
High Schools T.C. Roberson
Others
HOA Name MEREDITH SPRINGS
Senior Community false
Restrictions Livestock Restriction,Manufactured Home Not Allowed,Modular Not Allowed,Square Feet,Subdivision
Acceptable Financing Cash, Conventional
Horse Property None
Listing Terms Cash, Conventional
Special Listing Condition None
Read Less Info
Want to know what your home might be worth? Contact us for a FREE valuation!

Our team is ready to help you sell your home for the highest possible price ASAP
© 2024 Listings courtesy of Canopy MLS as distributed by MLS GRID. All Rights Reserved.
Bought with Valerie Thorne • Coldwell Banker King







