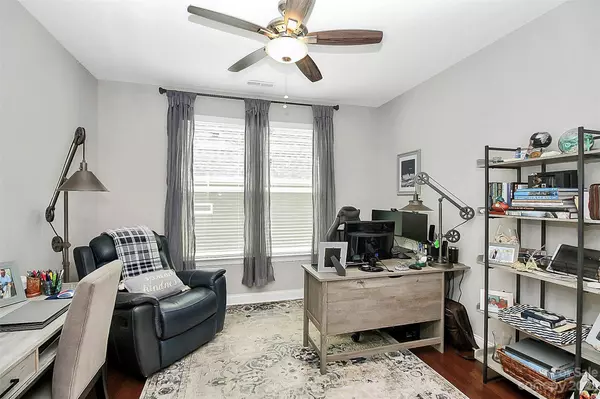$560,000
$549,900
1.8%For more information regarding the value of a property, please contact us for a free consultation.
3 Beds
3 Baths
2,652 SqFt
SOLD DATE : 09/29/2023
Key Details
Sold Price $560,000
Property Type Single Family Home
Sub Type Single Family Residence
Listing Status Sold
Purchase Type For Sale
Square Footage 2,652 sqft
Price per Sqft $211
Subdivision North Reach
MLS Listing ID 4062657
Sold Date 09/29/23
Style Traditional
Bedrooms 3
Full Baths 3
Construction Status Completed
HOA Fees $53
HOA Y/N 1
Abv Grd Liv Area 2,652
Year Built 2017
Lot Size 7,187 Sqft
Acres 0.165
Lot Dimensions 60x120x60x120
Property Description
Beautiful 1.5 story home in an exceptional condition! Open floor plan for easy entertainment with guests. Hardwood floors throughout common areas on main level and tile in all three full bathrooms. Primary bedroom on main level. Jack and Jill vanities and stand up shower in primary bathroom. Walk in closet accessible through two point of entries. Sitting/ reading room, second bedroom, and a full bathroom on the main level. Dedicated office/ flex space or a formal dinning adjacent to kitchen. Oversized recreational room on second floor. Third bedroom with a full bathroom located on the second floor. Dual zone HVAC system with smart thermostats and built-in ventilation fan and humidifier. Current owners have invested $65,000+ in outdoor upgrades that include: screened porch, extended patio, retaining wall, trenched water run off, Bermuda sod, front flower bed, solar lights. Community amenities: club house, outdoor pool, tennis courts, golf course, miles of sidewalks and walking trails.
Location
State NC
County Mecklenburg
Zoning Res
Rooms
Main Level Bedrooms 2
Interior
Interior Features Attic Stairs Pulldown, Cable Prewire, Central Vacuum, Entrance Foyer, Kitchen Island, Open Floorplan, Pantry, Tray Ceiling(s), Walk-In Closet(s), Walk-In Pantry
Heating Forced Air, Humidity Control, Natural Gas, Zoned
Cooling Central Air, Zoned
Flooring Carpet, Hardwood, Tile
Fireplace false
Appliance Dishwasher, Disposal, Gas Oven, Gas Range, Microwave, Plumbed For Ice Maker, Refrigerator, Self Cleaning Oven, Washer/Dryer
Exterior
Garage Spaces 2.0
Community Features Clubhouse, Fitness Center, Golf, Lake Access, Outdoor Pool, Sidewalks, Street Lights, Tennis Court(s), Walking Trails, Other
Utilities Available Cable Connected, Electricity Connected, Gas, Wired Internet Available
Roof Type Shingle
Garage true
Building
Lot Description Private, Sloped, Wooded
Foundation Slab
Sewer Public Sewer
Water City
Architectural Style Traditional
Level or Stories One and One Half
Structure Type Fiber Cement
New Construction false
Construction Status Completed
Schools
Elementary Schools Palisades Park
Middle Schools Southwest
High Schools Palisades
Others
HOA Name CAMS Management
Senior Community false
Restrictions Architectural Review,Subdivision
Acceptable Financing Assumable, Cash, Conventional, FHA, VA Loan
Listing Terms Assumable, Cash, Conventional, FHA, VA Loan
Special Listing Condition None
Read Less Info
Want to know what your home might be worth? Contact us for a FREE valuation!

Our team is ready to help you sell your home for the highest possible price ASAP
© 2024 Listings courtesy of Canopy MLS as distributed by MLS GRID. All Rights Reserved.
Bought with Lawrence Mahool • Helen Adams Realty







