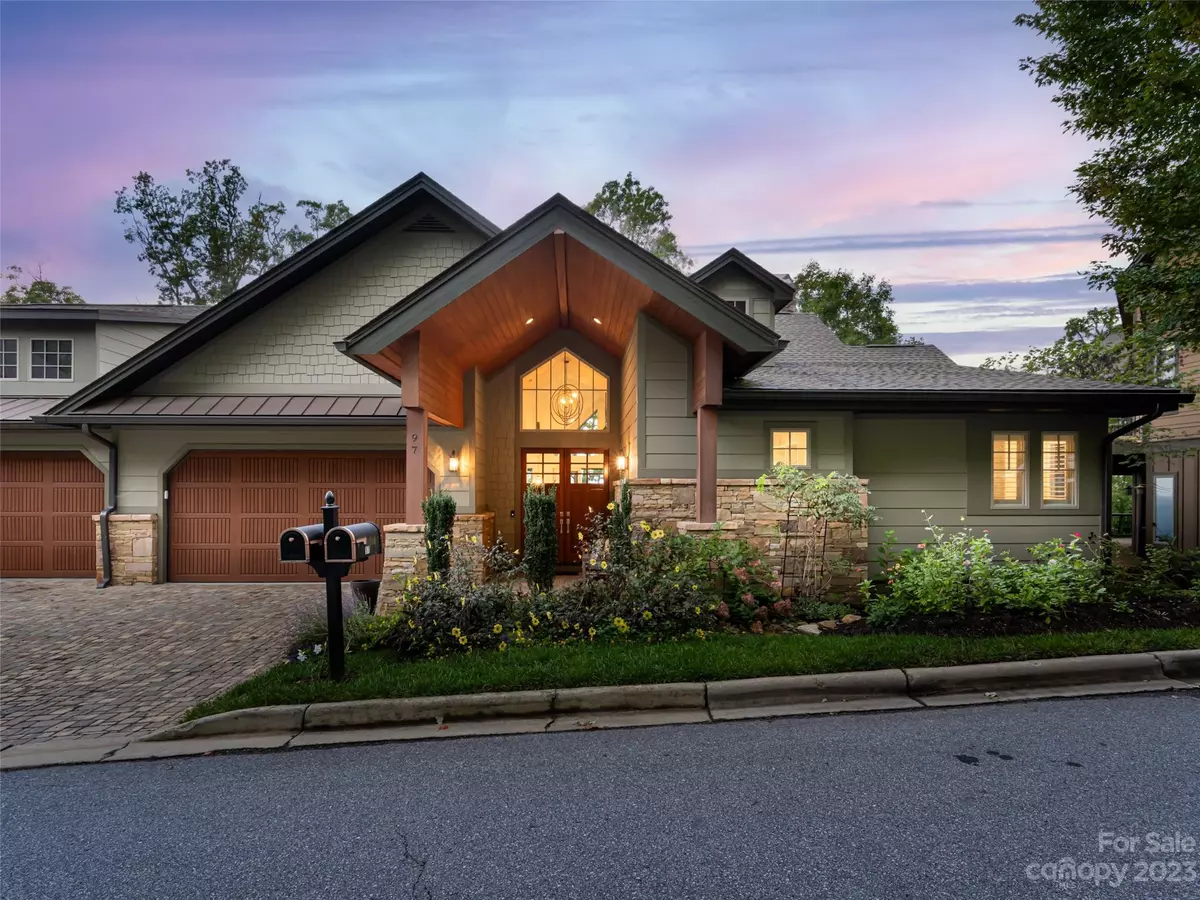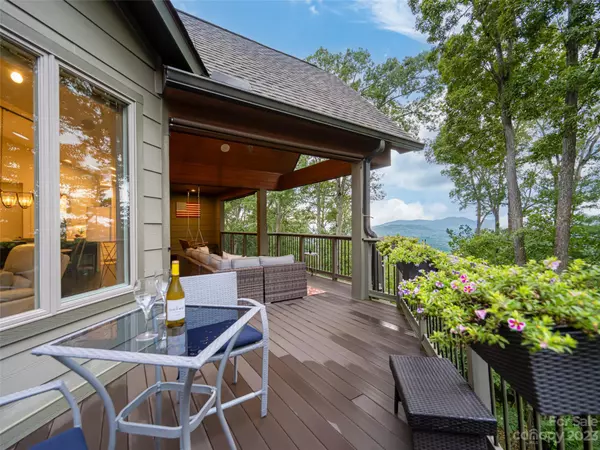$1,525,000
$1,475,000
3.4%For more information regarding the value of a property, please contact us for a free consultation.
3 Beds
4 Baths
3,000 SqFt
SOLD DATE : 10/05/2023
Key Details
Sold Price $1,525,000
Property Type Townhouse
Sub Type Townhouse
Listing Status Sold
Purchase Type For Sale
Square Footage 3,000 sqft
Price per Sqft $508
Subdivision Reynolds Mountain
MLS Listing ID 4068461
Sold Date 10/05/23
Style Transitional
Bedrooms 3
Full Baths 3
Half Baths 1
HOA Fees $161/ann
HOA Y/N 1
Abv Grd Liv Area 3,000
Year Built 2017
Lot Size 6,534 Sqft
Acres 0.15
Property Description
Luxury townhouse located in The Views on Reynolds Mt.; north Asheville. Newer construction built in 2017 with a contemporary flair. From the moment of entry, experience the layered long range, western-facing views of the Blue Ridge Mts. 180 degrees of layered mountain views including Mt. Pisgah. Home is like-new condition. Light & bright living from every room. Custom gray/white stone fireplace in Great Room; stunning marble countertops; Thermador appliances; soft touch kitchen drawers, Theatre/Media Room on lower level which has flexible uses. Beautiful wood floors on both levels;
Lighted stairway with custom glass wall; Custom light fixtures; tankless gas water heater; lower level exit/entry to beautiful native plants/ garden. Private hiking trails, Pavilion, offered to all residents of Reynolds Mt. 10 minutes to downtown Asheville; 5 minutes to and Reynolds Village.
Location
State NC
County Buncombe
Building/Complex Name The Views
Zoning CWO-R7
Rooms
Basement Exterior Entry, Finished, Full, Interior Entry, Storage Space, Walk-Out Access, Walk-Up Access
Main Level Bedrooms 1
Interior
Interior Features Attic Stairs Pulldown, Breakfast Bar, Built-in Features, Cathedral Ceiling(s), Entrance Foyer, Garden Tub, Kitchen Island, Open Floorplan, Pantry, Vaulted Ceiling(s), Walk-In Closet(s), Walk-In Pantry
Heating Heat Pump, Natural Gas, Zoned
Cooling Ceiling Fan(s), Central Air, Heat Pump, Zoned
Flooring Tile, Wood
Fireplaces Type Gas, Gas Log, Great Room
Fireplace true
Appliance Convection Oven, Dishwasher, Disposal, Dryer, Dual Flush Toilets, ENERGY STAR Qualified Washer, ENERGY STAR Qualified Dishwasher, ENERGY STAR Qualified Dryer, ENERGY STAR Qualified Refrigerator, Exhaust Fan, Exhaust Hood, Gas Cooktop, Gas Oven, Gas Range, Gas Water Heater, Indoor Grill, Microwave, Oven, Refrigerator, Self Cleaning Oven, Wall Oven, Washer, Washer/Dryer
Exterior
Garage Spaces 2.0
Community Features Picnic Area, Recreation Area, Street Lights, Walking Trails
Utilities Available Gas, Underground Utilities
View Long Range, Mountain(s), Year Round
Roof Type Shingle
Parking Type Driveway, Attached Garage, Garage Door Opener
Garage true
Building
Lot Description Sloped, Wooded, Views
Foundation Basement
Sewer County Sewer
Water City
Architectural Style Transitional
Level or Stories One
Structure Type Fiber Cement, Hardboard Siding, Stone
New Construction false
Schools
Elementary Schools Woodfin/Eblen
Middle Schools Clyde A Erwin
High Schools Clyde A Erwin
Others
HOA Name Tessier Associates, Stephanie Clark
Senior Community false
Restrictions Architectural Review,Modular Not Allowed,Signage
Acceptable Financing Cash, Conventional
Listing Terms Cash, Conventional
Special Listing Condition None
Read Less Info
Want to know what your home might be worth? Contact us for a FREE valuation!

Our team is ready to help you sell your home for the highest possible price ASAP
© 2024 Listings courtesy of Canopy MLS as distributed by MLS GRID. All Rights Reserved.
Bought with Joye King Steele • Preferred Properties







