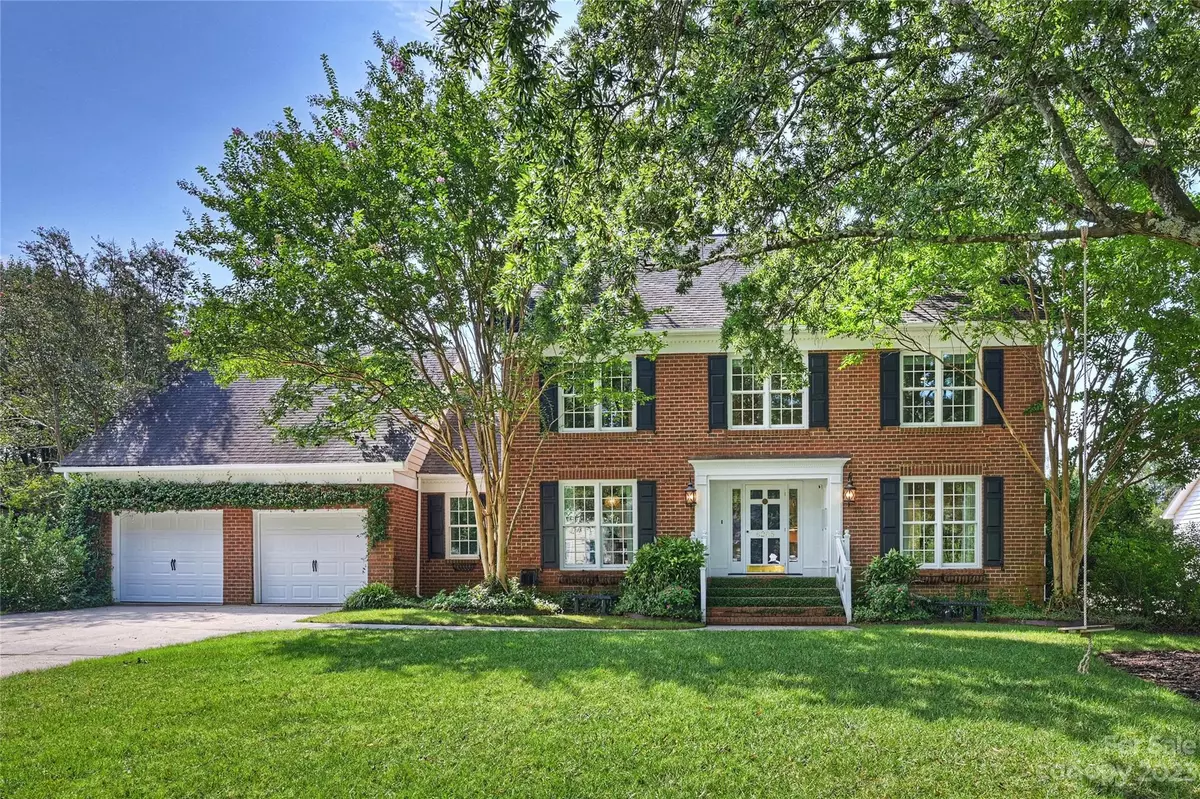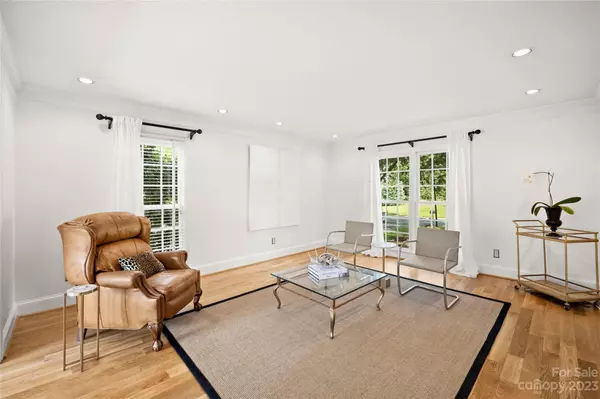$750,000
$745,000
0.7%For more information regarding the value of a property, please contact us for a free consultation.
5 Beds
4 Baths
3,403 SqFt
SOLD DATE : 10/18/2023
Key Details
Sold Price $750,000
Property Type Single Family Home
Sub Type Single Family Residence
Listing Status Sold
Purchase Type For Sale
Square Footage 3,403 sqft
Price per Sqft $220
Subdivision Quail Acres
MLS Listing ID 4067710
Sold Date 10/18/23
Style Traditional
Bedrooms 5
Full Baths 3
Half Baths 1
HOA Fees $24/ann
HOA Y/N 1
Abv Grd Liv Area 2,861
Year Built 1984
Lot Size 0.390 Acres
Acres 0.39
Lot Dimensions 96x163x109x169
Property Description
Modern meets elegance in highly desired Quail Acres! Beautifully updated and well-maintained full brick home w/private In-Law Suite/Studio. Open floorplan includes refinished hardwoods, updated lighting, and fresh paint. Kitchen encompasses stainless steel appliances, gas cooktop, tiled backsplash, granite countertops and charming scullery. Breakfast room hosts new French doors allowing natural light throughout. Large dining room features limestone wood burning fireplace and custom built-in cabinets. Second level primary suite includes bath with dual sink vanity, travertine shower and walk-in cedar closet. Spacious bonus room perfect for office space, gym or playroom. Rare mother-in-law suite w/separate entry has personal kitchen, full bath, walk-in closet and w/d hookup. Deck overlooks fenced-in backyard, bordering fruit trees and vegetable/herb gardens. Full yard irrigation and landscape lighting. Pool possibilities. 2-Car Garage. Sought after schools, shopping, restaurants and more!
Location
State NC
County Mecklenburg
Zoning R3
Interior
Interior Features Attic Other, Attic Stairs Pulldown, Breakfast Bar, Built-in Features, Cable Prewire, Entrance Foyer, Storage, Walk-In Closet(s), Walk-In Pantry
Heating Heat Pump
Cooling Attic Fan, Ceiling Fan(s), Central Air, Multi Units
Flooring Carpet, Tile, Wood
Fireplaces Type Wood Burning
Fireplace true
Appliance Dishwasher, Disposal, Gas Cooktop, Gas Water Heater, Microwave, Oven, Refrigerator, Self Cleaning Oven
Exterior
Exterior Feature In-Ground Irrigation
Garage Spaces 2.0
Fence Back Yard, Fenced
Utilities Available Cable Available, Cable Connected, Electricity Connected, Gas, Underground Power Lines
Roof Type Composition
Garage true
Building
Lot Description Orchard(s), Level
Foundation Crawl Space
Sewer Public Sewer
Water City
Architectural Style Traditional
Level or Stories Two
Structure Type Brick Full, Hardboard Siding
New Construction false
Schools
Elementary Schools Mcalpine
Middle Schools Jay M. Robinson
High Schools Providence
Others
HOA Name Red Rock Management
Senior Community false
Acceptable Financing Cash, Conventional
Listing Terms Cash, Conventional
Special Listing Condition None
Read Less Info
Want to know what your home might be worth? Contact us for a FREE valuation!

Our team is ready to help you sell your home for the highest possible price ASAP
© 2024 Listings courtesy of Canopy MLS as distributed by MLS GRID. All Rights Reserved.
Bought with Jennifer Herlong • Allen Tate Ballantyne







