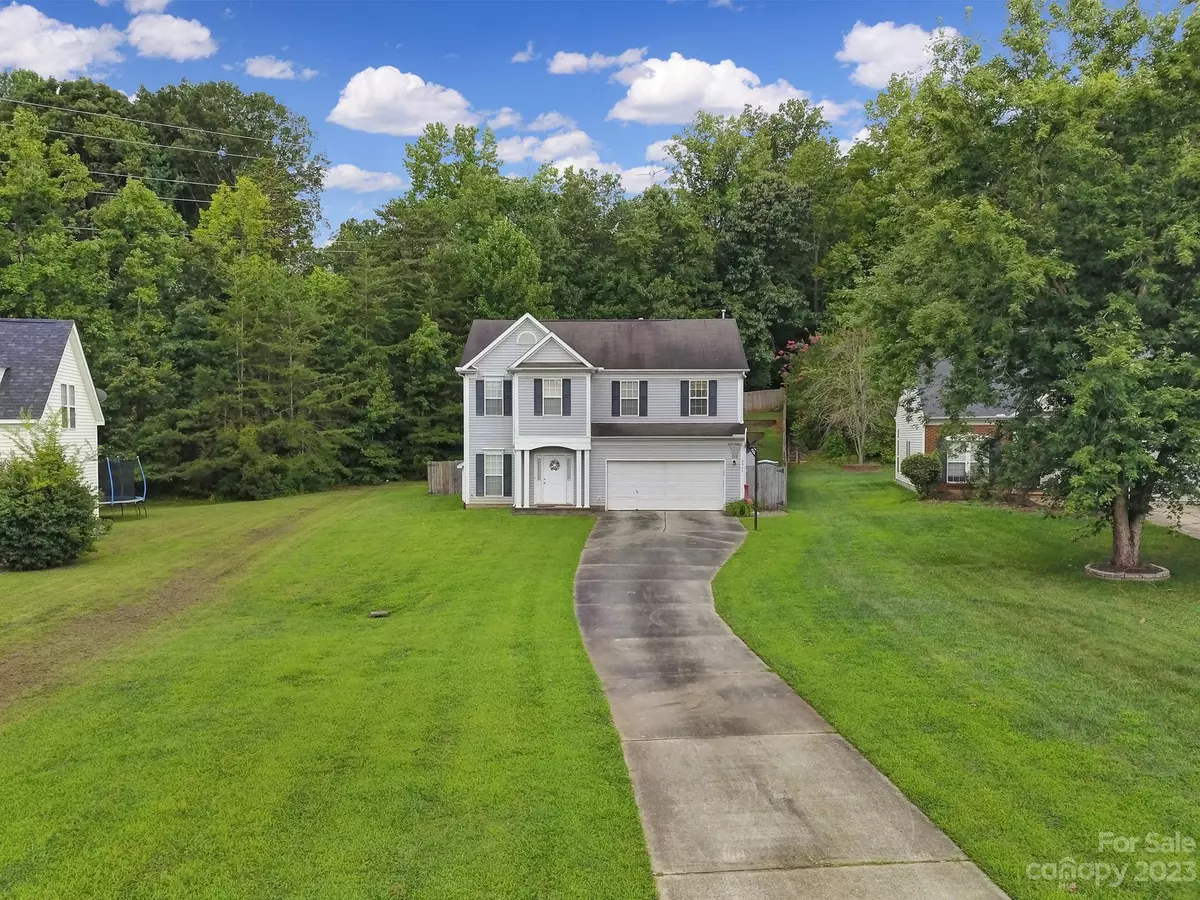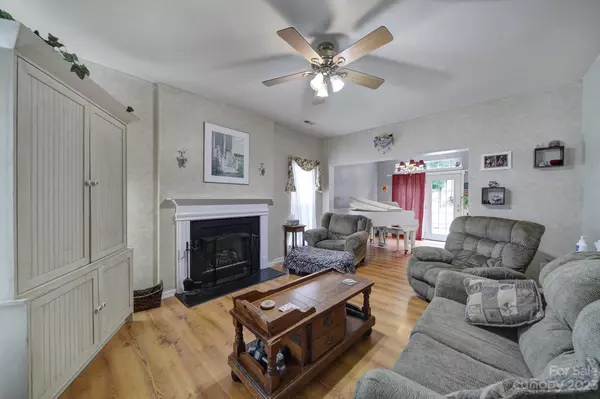$327,000
$349,900
6.5%For more information regarding the value of a property, please contact us for a free consultation.
3 Beds
3 Baths
1,836 SqFt
SOLD DATE : 10/19/2023
Key Details
Sold Price $327,000
Property Type Single Family Home
Sub Type Single Family Residence
Listing Status Sold
Purchase Type For Sale
Square Footage 1,836 sqft
Price per Sqft $178
Subdivision Turtle Rock
MLS Listing ID 4059544
Sold Date 10/19/23
Style Traditional
Bedrooms 3
Full Baths 2
Half Baths 1
HOA Fees $31/qua
HOA Y/N 1
Abv Grd Liv Area 1,836
Year Built 2000
Lot Size 0.360 Acres
Acres 0.36
Property Description
Nestled on the serene and picturesque street of 9541 Green Apple Dr in the vibrant city of Charlotte. As you step through the front door, you are greeted by an inviting atmosphere that exudes warmth and comfort. The layout creates a seamless flow between the spacious living room, leading into the kitchen that offers a dine in breakfast area. The backyard offers a huge deck with an added on screened room, and a hot tub sitting under a gazebo. You will be surrounded by greenery with a fenced in backyard. Upstairs you will find the flex area that could be used as an office or second living room. The master suite features an en-suite bathroom with a jacuzzi and a walk-in closet. Additional bedrooms offer generous space and flexibility for family members or guests. Gas Fireplace is being sold as-is, no known issues. Washer/Dryer 2 years old, Water Heater 2019, Central Vac - builder upgrade.
Location
State NC
County Mecklenburg
Zoning R3
Interior
Heating Central, Forced Air, Natural Gas
Cooling Central Air
Flooring Carpet, Vinyl
Fireplaces Type Gas
Fireplace true
Appliance Dishwasher, Disposal, Dryer, Gas Cooktop, Gas Oven, Gas Range, Gas Water Heater, Microwave, Plumbed For Ice Maker, Refrigerator, Washer/Dryer
Exterior
Exterior Feature Hot Tub
Fence Fenced
Community Features Clubhouse, Outdoor Pool, Playground
Garage true
Building
Foundation Slab
Sewer Public Sewer
Water City
Architectural Style Traditional
Level or Stories Two
Structure Type Vinyl, Wood
New Construction false
Schools
Elementary Schools J.H. Gunn
Middle Schools Albemarle Road
High Schools Rocky River
Others
HOA Name William Douglas
Senior Community false
Acceptable Financing Cash, Conventional, FHA, VA Loan
Listing Terms Cash, Conventional, FHA, VA Loan
Special Listing Condition None
Read Less Info
Want to know what your home might be worth? Contact us for a FREE valuation!

Our team is ready to help you sell your home for the highest possible price ASAP
© 2024 Listings courtesy of Canopy MLS as distributed by MLS GRID. All Rights Reserved.
Bought with Demetria Barber • Fathom Realty







