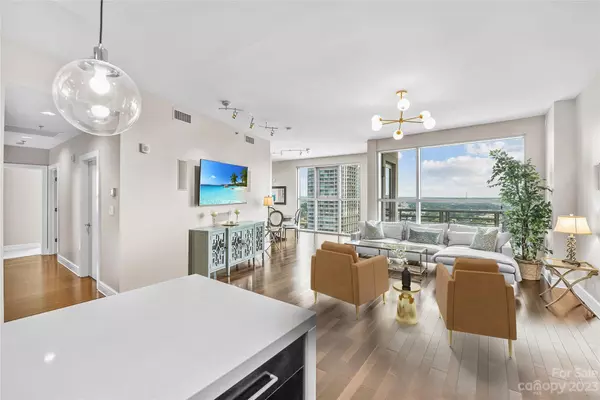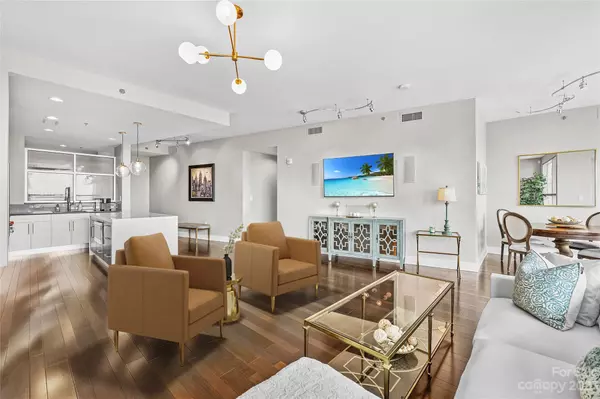$1,375,000
$1,400,000
1.8%For more information regarding the value of a property, please contact us for a free consultation.
3 Beds
3 Baths
2,543 SqFt
SOLD DATE : 10/18/2023
Key Details
Sold Price $1,375,000
Property Type Condo
Sub Type Condominium
Listing Status Sold
Purchase Type For Sale
Square Footage 2,543 sqft
Price per Sqft $540
Subdivision Third Ward
MLS Listing ID 4057007
Sold Date 10/18/23
Style Transitional
Bedrooms 3
Full Baths 3
HOA Fees $1,164/mo
HOA Y/N 1
Abv Grd Liv Area 2,543
Year Built 2007
Property Description
Trademark Icon. One of the highest larger format condos in the city! Over 2500 square feet perched high on the 24th floor, this combined unit is truly a 1 of 1 plan. From every room (and the covered terrace) you'll be treated to commanding views of the iconic Uptown skyline. The condo boasts 3 bedrooms (w/dual primary suites) AND a corner office w/dual exposure glass curtain wall, that could easily be a 4th bedroom. Primary 1 features in-suite sitting area, spa bath, and dreamy custom walk-in. (Impressive storage throughout) The interior features designer finishes, modern paint, upgraded lighting, waterfall quartz countertops, and top-of-the-line SubZero/Wolf appliances. Super rare for Uptown - 3 deeded and secure parking spaces! Luxury amenities include a club room, pool terrace, outdoor lounge w/grilling area, and a fully equipped fitness center. Experience luxury living in the heart of the city with locally loved restaurants, sporting events, parks, and museums in every direction.
Location
State NC
County Mecklenburg
Building/Complex Name Trademark
Zoning UMUD
Rooms
Main Level Bedrooms 3
Interior
Interior Features Cable Prewire, Entrance Foyer, Garden Tub, Kitchen Island, Open Floorplan, Split Bedroom, Storage, Walk-In Closet(s), Whirlpool
Heating Heat Pump
Cooling Central Air
Flooring Carpet, Hardwood, Tile
Fireplace false
Appliance Dishwasher, Disposal, Electric Water Heater, ENERGY STAR Qualified Refrigerator, Exhaust Hood, Induction Cooktop, Microwave, Oven, Washer/Dryer
Exterior
Garage Spaces 3.0
Community Features Clubhouse, Dog Park, Elevator, Fitness Center, Gated, Outdoor Pool, Rooftop Terrace, Street Lights
Utilities Available Cable Available, Cable Connected, Electricity Connected, Wired Internet Available
View City, Long Range, Mountain(s)
Garage true
Building
Lot Description Corner Lot, End Unit, Wooded, Views
Foundation Slab
Sewer Public Sewer
Water City
Architectural Style Transitional
Level or Stories One
Structure Type Aluminum, Concrete Block, Fiber Cement, Glass, Metal
New Construction false
Schools
Elementary Schools Unspecified
Middle Schools Unspecified
High Schools Unspecified
Others
HOA Name CAMS
Senior Community false
Acceptable Financing Cash, Conventional
Listing Terms Cash, Conventional
Special Listing Condition None
Read Less Info
Want to know what your home might be worth? Contact us for a FREE valuation!

Our team is ready to help you sell your home for the highest possible price ASAP
© 2024 Listings courtesy of Canopy MLS as distributed by MLS GRID. All Rights Reserved.
Bought with Kendall Phills • The McDevitt Agency







