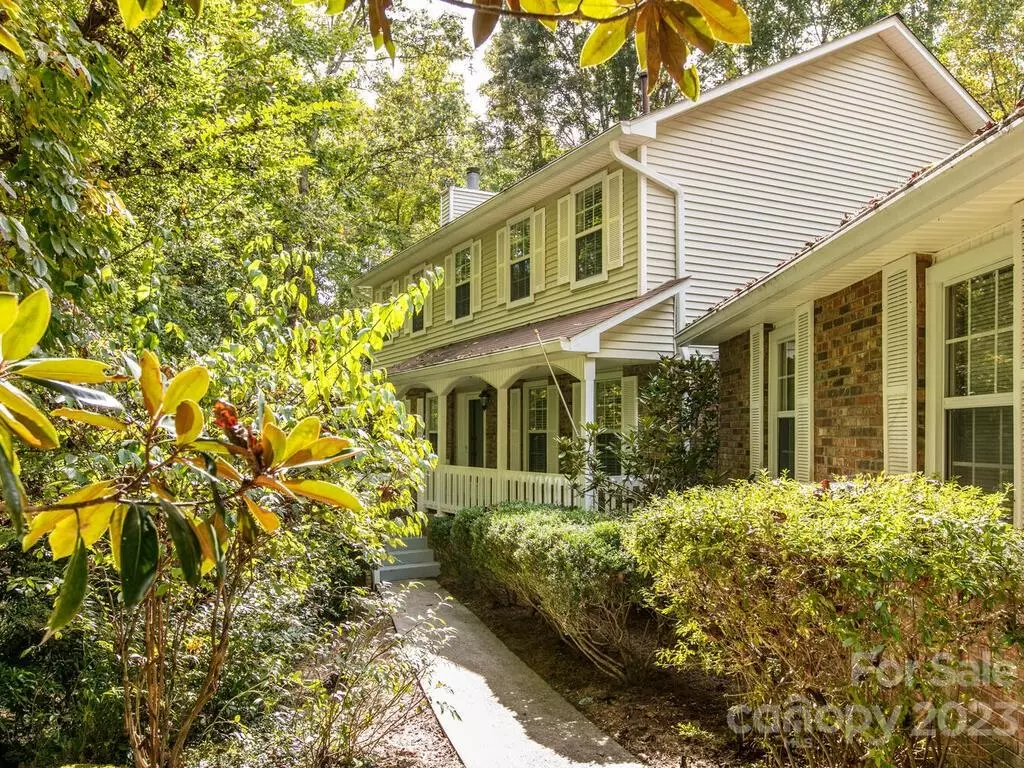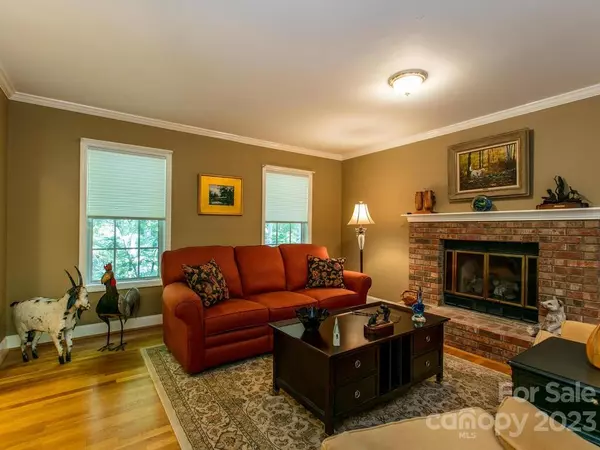$512,000
$549,000
6.7%For more information regarding the value of a property, please contact us for a free consultation.
3 Beds
3 Baths
2,265 SqFt
SOLD DATE : 10/23/2023
Key Details
Sold Price $512,000
Property Type Single Family Home
Sub Type Single Family Residence
Listing Status Sold
Purchase Type For Sale
Square Footage 2,265 sqft
Price per Sqft $226
Subdivision Hunters Crossing
MLS Listing ID 4044585
Sold Date 10/23/23
Style Traditional, Transitional
Bedrooms 3
Full Baths 2
Half Baths 1
HOA Fees $8/ann
HOA Y/N 1
Abv Grd Liv Area 2,265
Year Built 1982
Lot Size 1.080 Acres
Acres 1.08
Property Description
Welcome to your Hendersonville dream home! Nestled in nature, this 3 BR/2.5 BA house offers a private escape. Thoughtful design & wooded surroundings create a peaceful oasis. Relax surrounded by nature's beauty. Indulge in luxurious living in this updated home. With a freshly painted interior, every detail has been carefully crafted to perfection. Step into the kitchen and marvel at the high-end appliances: a slim-line microwave, double ovens, and a five-drawer refrigerator. Effortless entertaining awaits in the formal dining room. In the past 3 years, home has undergone a transformation. New flooring adds elegance, while updated baths provide a spa-like experience. Kitchen has been updated for both style and functionality. Generator installed. Roof replaced 2023, ensures peace of mind for years to come. Don't miss the opportunity to call this home yours. Embrace its comfort, convenience, and design. Make this retreat your own and experience the perfect harmony of nature and luxury.
Location
State NC
County Henderson
Zoning R2
Rooms
Basement Exterior Entry, Interior Entry, Storage Space, Unfinished
Interior
Interior Features Pantry, Storage, Walk-In Closet(s)
Heating Central, Forced Air, Natural Gas, Wall Furnace
Cooling Central Air, Electric
Flooring Carpet, Tile, Wood
Fireplaces Type Gas Log, Great Room
Fireplace true
Appliance Dishwasher, Double Oven, Dryer, Gas Cooktop, Microwave, Refrigerator, Tankless Water Heater, Washer
Exterior
Garage Spaces 2.0
Fence Back Yard, Fenced, Partial
Utilities Available Electricity Connected, Gas, Other - See Remarks
Roof Type Shingle
Parking Type Attached Garage, Garage Door Opener, Garage Faces Side
Garage true
Building
Lot Description Corner Lot, Private, Sloped, Wooded, Wooded
Foundation Basement
Sewer Septic Installed
Water City
Architectural Style Traditional, Transitional
Level or Stories Two
Structure Type Brick Partial, Vinyl
New Construction false
Schools
Elementary Schools Etowah
Middle Schools Rugby
High Schools West Henderson
Others
Senior Community false
Restrictions Manufactured Home Not Allowed
Acceptable Financing Cash, Conventional, VA Loan
Listing Terms Cash, Conventional, VA Loan
Special Listing Condition None
Read Less Info
Want to know what your home might be worth? Contact us for a FREE valuation!

Our team is ready to help you sell your home for the highest possible price ASAP
© 2024 Listings courtesy of Canopy MLS as distributed by MLS GRID. All Rights Reserved.
Bought with Jenna Allison • Keller Williams Professionals







