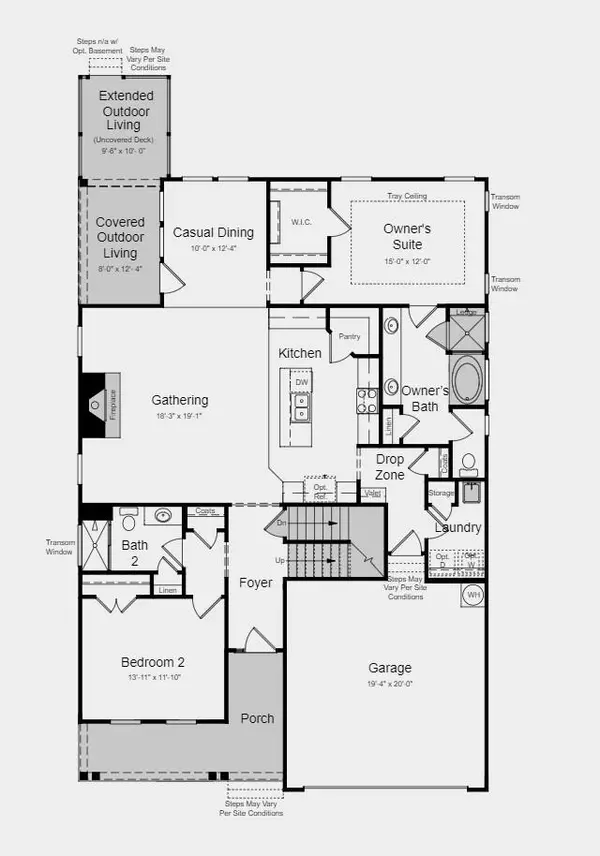$675,000
$699,990
3.6%For more information regarding the value of a property, please contact us for a free consultation.
4 Beds
4 Baths
3,714 SqFt
SOLD DATE : 10/26/2023
Key Details
Sold Price $675,000
Property Type Single Family Home
Sub Type Single Family Residence
Listing Status Sold
Purchase Type For Sale
Square Footage 3,714 sqft
Price per Sqft $181
Subdivision North Reach
MLS Listing ID 4014236
Sold Date 10/26/23
Bedrooms 4
Full Baths 4
Construction Status Proposed
HOA Fees $206/ann
HOA Y/N 1
Abv Grd Liv Area 2,604
Year Built 2023
Lot Size 6,098 Sqft
Acres 0.14
Property Description
MLS # 4014236 REPRESENTATIVE PHOTOS ADDED. Fall Completion! The Pembrooke plan is a plan featuring four bedrooms, four bathrooms and plenty of entertainment space! Adjacent to the entrance is a spacious bedroom and a full bathroom. Past the bedroom sits the open-concept gourmet kitchen and a casual dining area. The spacious gathering room sits to the side of the owner's suite entrance. The well-equipped owner’s suite and bath includes a generous walk-in closet, shower and tub. This home also features a full walk-out basement with a bedroom and full bath! Structural options include: tray ceilings, accent metal roof, tub and shower at owner's bath, covered outdoor living, additional windows, fireplace, rough-in plumbing for future wet bar, laundry tub, finished walkout basement with basement suite, game room and attic suite, and gourmet kitchen.
Location
State NC
County Mecklenburg
Zoning MX3
Rooms
Basement Partially Finished
Main Level Bedrooms 2
Interior
Interior Features Kitchen Island, Open Floorplan, Tray Ceiling(s), Walk-In Closet(s), Walk-In Pantry
Heating Central, Natural Gas
Cooling Central Air, Multi Units
Flooring Carpet, Laminate, Tile
Fireplaces Type Family Room, Gas Log
Fireplace true
Appliance Dishwasher, Disposal, Electric Oven, Exhaust Fan, Exhaust Hood, Gas Cooktop, Microwave, Plumbed For Ice Maker, Tankless Water Heater, Wall Oven
Exterior
Exterior Feature Lawn Maintenance
Garage Spaces 2.0
Community Features Sidewalks, Street Lights, Walking Trails
Utilities Available Gas, Underground Power Lines, Wired Internet Available
Waterfront Description None
Roof Type Shingle
Garage true
Building
Lot Description Cleared
Foundation Basement, Other - See Remarks
Builder Name Taylor Morrison
Sewer Public Sewer
Water City
Level or Stories One and One Half
Structure Type Fiber Cement
New Construction true
Construction Status Proposed
Schools
Elementary Schools Palisades Park
Middle Schools Southwest
High Schools Olympic
Others
HOA Name Community Association Management
Senior Community false
Restrictions Architectural Review
Acceptable Financing Cash, Conventional, FHA, VA Loan
Listing Terms Cash, Conventional, FHA, VA Loan
Special Listing Condition None
Read Less Info
Want to know what your home might be worth? Contact us for a FREE valuation!

Our team is ready to help you sell your home for the highest possible price ASAP
© 2024 Listings courtesy of Canopy MLS as distributed by MLS GRID. All Rights Reserved.
Bought with Cristina Garcia • EXP Realty LLC Ballantyne







