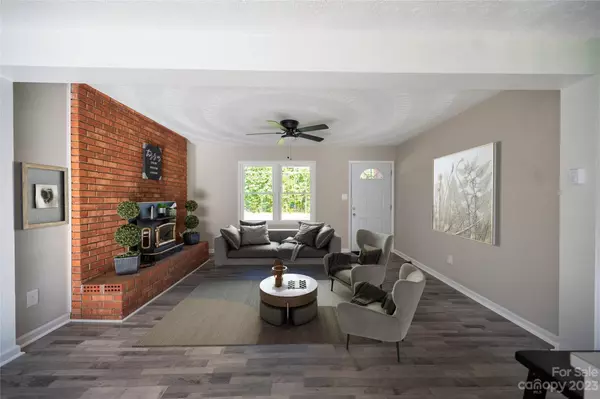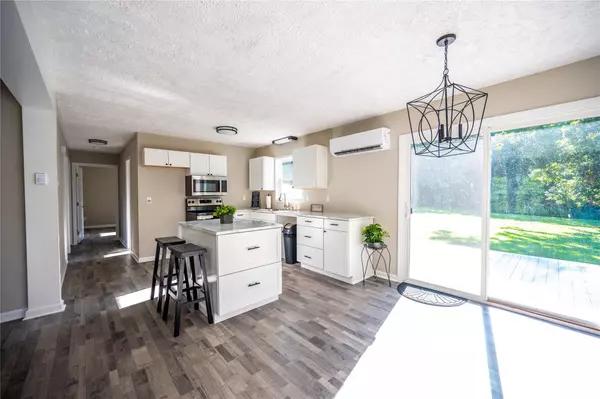$325,000
$339,900
4.4%For more information regarding the value of a property, please contact us for a free consultation.
4 Beds
3 Baths
2,266 SqFt
SOLD DATE : 10/27/2023
Key Details
Sold Price $325,000
Property Type Single Family Home
Sub Type Single Family Residence
Listing Status Sold
Purchase Type For Sale
Square Footage 2,266 sqft
Price per Sqft $143
MLS Listing ID 4067014
Sold Date 10/27/23
Style Traditional
Bedrooms 4
Full Baths 3
Abv Grd Liv Area 2,266
Year Built 1978
Lot Size 0.880 Acres
Acres 0.88
Property Description
Absolutely Adorable Remodeled Low Maintenance 4BR Home on a Large level lot. Home features fresh paint, new flooring, some new cabinets and windows & frames, new range, new deck, roof and new multi split units for very cost effective AC/Heat (3 ton & 1.5 ton units). Great Room is open to Kitchen with breakfast island & dining area, ideal for entertaining. Office or Den and laundry room located off GR to right. All Spacious Rooms; one BR on main with full remolded hallway BA, 2nd BR on main features bathroom w/shower. Add'l spacious room for exercise, hobby or flex space. Upstairs features the Primary Suite with Huge Bedroom, Giant Walk in Closet and Large Bathroom with Garden tub/sep shower. Relax out on your new deck or covered front porch. Attached Double garage with tons of storage along w/Detached dbl metal garage for add'l parking or storage!
Conveniently located in Highly desirable school district. Ability to tap into City of Newton water/sewer for add'l fee if desired.
Location
State NC
County Catawba
Zoning R-40
Rooms
Main Level Bedrooms 3
Interior
Interior Features Attic Stairs Pulldown, Breakfast Bar, Garden Tub, Kitchen Island, Walk-In Closet(s)
Heating Baseboard, Ductless, Electric
Cooling Ductless, Electric, Multi Units
Flooring Tile, Laminate
Fireplaces Type Great Room, Wood Burning
Fireplace true
Appliance Electric Oven
Exterior
Exterior Feature Other - See Remarks
Garage Spaces 2.0
Utilities Available Cable Available, Electricity Connected, Other - See Remarks
Roof Type Shingle
Garage true
Building
Lot Description Cleared, Level
Foundation Crawl Space, Slab
Sewer Private Sewer, Septic Installed
Water Well
Architectural Style Traditional
Level or Stories 1 Story/F.R.O.G.
Structure Type Brick Partial, Vinyl
New Construction false
Schools
Elementary Schools Balls Creek
Middle Schools Mill Creek
High Schools Bandys
Others
Senior Community false
Restrictions No Representation
Acceptable Financing Cash, Conventional, FHA, USDA Loan, VA Loan
Listing Terms Cash, Conventional, FHA, USDA Loan, VA Loan
Special Listing Condition None
Read Less Info
Want to know what your home might be worth? Contact us for a FREE valuation!

Our team is ready to help you sell your home for the highest possible price ASAP
© 2024 Listings courtesy of Canopy MLS as distributed by MLS GRID. All Rights Reserved.
Bought with Pattie Huntington • WEICHERT REALTORS-LKN Partners







