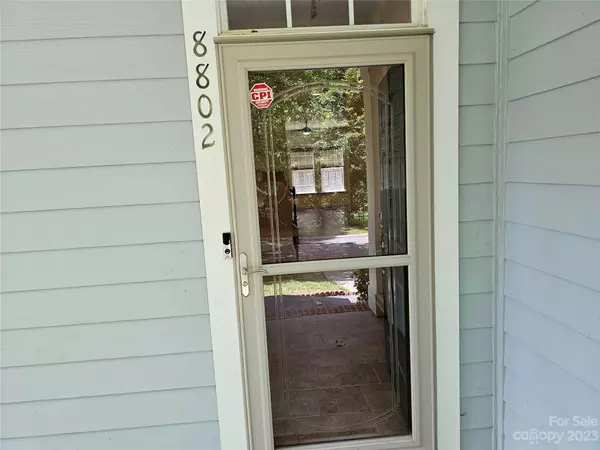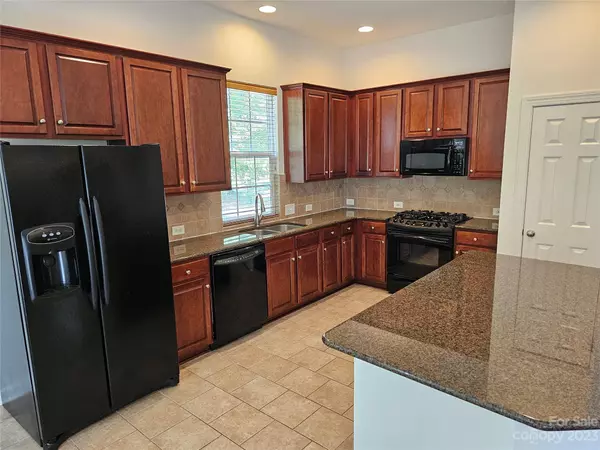$400,000
$439,000
8.9%For more information regarding the value of a property, please contact us for a free consultation.
3 Beds
3 Baths
2,493 SqFt
SOLD DATE : 11/07/2023
Key Details
Sold Price $400,000
Property Type Single Family Home
Sub Type Single Family Residence
Listing Status Sold
Purchase Type For Sale
Square Footage 2,493 sqft
Price per Sqft $160
Subdivision Eastfield Village
MLS Listing ID 4047236
Sold Date 11/07/23
Style Ranch
Bedrooms 3
Full Baths 3
Construction Status Completed
HOA Fees $29/ann
HOA Y/N 1
Abv Grd Liv Area 2,493
Year Built 2006
Lot Size 0.290 Acres
Acres 0.29
Property Description
Welcome to your dream home in the highly sought-after community of Eastfield Village. This home is loaded with upgrades fresh paint, new carpet. This stunning and meticulously maintained 3-bedroom, 3-bathroom, 2-car garage home spans a generous 2493 square feet, providing ample space for comfortable living. The interior showcases beautifully mixture of flooring tile, carpet, laminated wood throughout the shared living spaces. The solid surface counters in the kitchen exude both style and functionality in conjunction with an open concept. The bonus room is 445 square feet and has a full bathroom.
There is an abundance of nature light through out the home. This beautiful home is nestled on a corner lot with almost a third of an acre and it is fenced in. In a most desirable location close to Charlotte, Uptown, CLT airport, golf course, shopping, restaurants, entertainment and I-485 & I-77! This is a wonderful home and Remember Opportunities Don't Go Away They Just Go to Somebody Else!
Location
State NC
County Mecklenburg
Zoning MX2
Rooms
Main Level Bedrooms 3
Interior
Interior Features Breakfast Bar, Built-in Features, Cable Prewire, Entrance Foyer, Garden Tub, Pantry, Split Bedroom, Walk-In Closet(s)
Heating Heat Pump
Cooling Ceiling Fan(s), Central Air, Electric
Flooring Carpet, Laminate, Tile
Fireplaces Type Gas, Great Room
Fireplace true
Appliance Dishwasher, Disposal, Gas Oven, Gas Range, Gas Water Heater, Microwave, Plumbed For Ice Maker, Refrigerator
Exterior
Exterior Feature Fire Pit, Lawn Maintenance
Fence Back Yard, Wood
Community Features Street Lights, Walking Trails
Utilities Available Cable Available, Electricity Connected, Underground Power Lines, Wired Internet Available
Waterfront Description None
Roof Type Composition
Garage true
Building
Lot Description Wooded
Foundation Slab
Sewer Public Sewer, Public Sewer
Water City
Architectural Style Ranch
Level or Stories Two
Structure Type Aluminum,Vinyl
New Construction false
Construction Status Completed
Schools
Elementary Schools Unspecified
Middle Schools Ridge Road
High Schools Mallard Creek
Others
HOA Name Eastlake Village
Senior Community false
Acceptable Financing Cash, Conventional
Horse Property None
Listing Terms Cash, Conventional
Special Listing Condition None
Read Less Info
Want to know what your home might be worth? Contact us for a FREE valuation!

Our team is ready to help you sell your home for the highest possible price ASAP
© 2024 Listings courtesy of Canopy MLS as distributed by MLS GRID. All Rights Reserved.
Bought with Jacob Jordan • Skyline Property Solutions LLC







