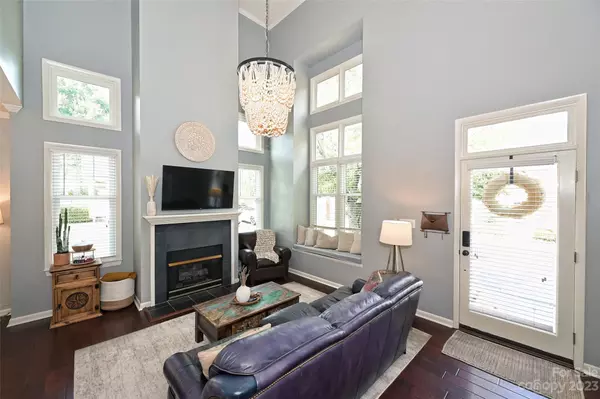$559,000
$565,000
1.1%For more information regarding the value of a property, please contact us for a free consultation.
3 Beds
2 Baths
1,241 SqFt
SOLD DATE : 11/03/2023
Key Details
Sold Price $559,000
Property Type Townhouse
Sub Type Townhouse
Listing Status Sold
Purchase Type For Sale
Square Footage 1,241 sqft
Price per Sqft $450
Subdivision Dilworth Heights
MLS Listing ID 4070547
Sold Date 11/03/23
Style Traditional
Bedrooms 3
Full Baths 2
HOA Fees $285/mo
HOA Y/N 1
Abv Grd Liv Area 1,241
Year Built 1996
Property Description
Gorgeous 3 bed brick townhome nestled in the heart of Dilworth. Step inside to find striking vaulted ceilings with an abundance of natural light that gracefully illuminates every corner. The kitchen features granite counters and stainless steel appliances. The upstairs bath boasts a new double sink vanity, herringbone tile in the shower, and an upgraded glass shower door. The downstairs bath has also been refreshed with a new faucet, toilet, stylish light fixtures, and updated hardware. You'll appreciate the added comfort of a new barn door and newer blinds in the dining area, den, front door, and two upstairs bedrooms. Brand new carpet just installed! The real showstopper is the back patio that has been transformed into a luxurious oasis, complete with a newly added retaining wall, a built-in raised vegetable garden, a custom stone/wood bench, and high-end artificial turf. Washer, dryer, refrigerator convey. Don't miss out on the opportunity to make this home your sanctuary!
Location
State NC
County Mecklenburg
Zoning R17MF
Rooms
Main Level Bedrooms 1
Interior
Interior Features Attic Stairs Pulldown
Heating Natural Gas
Cooling Central Air
Flooring Carpet, Wood, Other - See Remarks
Fireplaces Type Den
Fireplace true
Appliance Electric Cooktop, Electric Oven, Microwave, Refrigerator, Washer/Dryer
Exterior
Exterior Feature In Ground Pool
Fence Partial
Community Features Outdoor Pool
Utilities Available Cable Available
Waterfront Description None
Roof Type Shingle
Garage false
Building
Foundation Slab
Sewer Public Sewer
Water City
Architectural Style Traditional
Level or Stories Two
Structure Type Brick Partial
New Construction false
Schools
Elementary Schools Unspecified
Middle Schools Sedgefield
High Schools Myers Park
Others
HOA Name William Douglas Management
Senior Community false
Restrictions Architectural Review
Special Listing Condition None
Read Less Info
Want to know what your home might be worth? Contact us for a FREE valuation!

Our team is ready to help you sell your home for the highest possible price ASAP
© 2024 Listings courtesy of Canopy MLS as distributed by MLS GRID. All Rights Reserved.
Bought with Libby Gonyea • Helen Adams Realty







