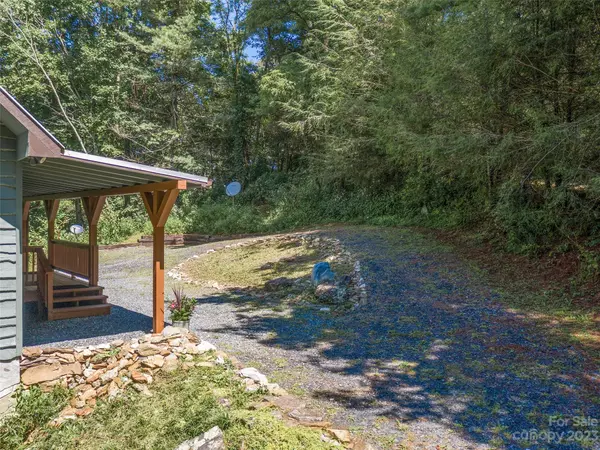$415,000
$425,000
2.4%For more information regarding the value of a property, please contact us for a free consultation.
2 Beds
3 Baths
1,980 SqFt
SOLD DATE : 11/15/2023
Key Details
Sold Price $415,000
Property Type Single Family Home
Sub Type Single Family Residence
Listing Status Sold
Purchase Type For Sale
Square Footage 1,980 sqft
Price per Sqft $209
MLS Listing ID 4065221
Sold Date 11/15/23
Style Cabin
Bedrooms 2
Full Baths 3
Abv Grd Liv Area 1,336
Year Built 1999
Lot Size 0.880 Acres
Acres 0.88
Property Description
Enjoy your privacy in this gorgeous cabin-no pesky neighbors just out your window. This professionally decorated cabin comes fully furnished with modern furniture, a fully equipped kitchen and linens and towels. The recently updated kitchen has all new appliances and cabinets with granite countertops. Light floods into the open living room/dining and kitchen area through magnificent floor to ceiling windows and Andersen patio doors that access the front and back porches. The stone fireplace with gas insert is perfect for knocking off the chill of the evening air. Each floor has its own bedroom and full bath. The oversized furnished porch and deck invite you to sit, relax, and take in all of the sights and sounds the mountains have to offer and yes, the gas grill is included. The basement level has a bonus room and full bathroom, a large garage for parking and a workshop. The home has been meticulously maintained and freshly painted in 2022 and is "move in" ready.
Location
State NC
County Mitchell
Zoning none
Rooms
Basement Basement Garage Door, Basement Shop, Bath/Stubbed, Exterior Entry, Full, Interior Entry, Partially Finished
Main Level Bedrooms 1
Interior
Interior Features Open Floorplan, Vaulted Ceiling(s), Walk-In Closet(s)
Heating Forced Air, Propane
Cooling Ceiling Fan(s), Window Unit(s)
Flooring Tile, Wood
Fireplaces Type Gas Log, Great Room, Propane
Fireplace true
Appliance Dishwasher, Electric Water Heater, Microwave, Refrigerator, Washer/Dryer
Exterior
Garage Spaces 1.0
Roof Type Metal
Parking Type Basement, Attached Garage
Garage true
Building
Lot Description Wooded
Foundation Permanent
Sewer Septic Installed
Water Well
Architectural Style Cabin
Level or Stories One and One Half
Structure Type Stone,Wood
New Construction false
Schools
Elementary Schools Deyton
Middle Schools Harris
High Schools Mitchell
Others
Senior Community false
Acceptable Financing Cash, Conventional
Listing Terms Cash, Conventional
Special Listing Condition None
Read Less Info
Want to know what your home might be worth? Contact us for a FREE valuation!

Our team is ready to help you sell your home for the highest possible price ASAP
© 2024 Listings courtesy of Canopy MLS as distributed by MLS GRID. All Rights Reserved.
Bought with Samantha Benfield • Keller Williams High Country







