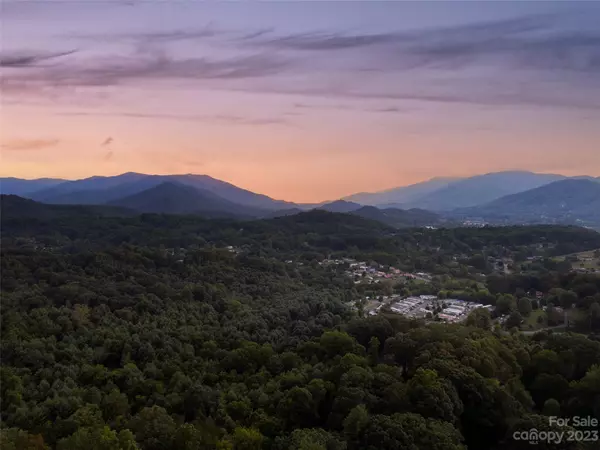$899,000
$899,000
For more information regarding the value of a property, please contact us for a free consultation.
4 Beds
5 Baths
4,763 SqFt
SOLD DATE : 11/21/2023
Key Details
Sold Price $899,000
Property Type Single Family Home
Sub Type Single Family Residence
Listing Status Sold
Purchase Type For Sale
Square Footage 4,763 sqft
Price per Sqft $188
Subdivision Plott Heights
MLS Listing ID 4074672
Sold Date 11/21/23
Style Traditional
Bedrooms 4
Full Baths 3
Half Baths 2
Abv Grd Liv Area 3,698
Year Built 1985
Lot Size 1.174 Acres
Acres 1.174
Property Description
Located only 1 mile from downtown Waynesville, this home has a versatile floor plan with a dining room, office, kitchen and living room on the main level. The kitchen opens up to a private back deck for extended outdoor dining space. The primary suite along with two more bedrooms and a bathroom unfold on the second level. Continue down the hall to find an oversized recreational room complete with a full kitchen, pool table, half bath and sliding glass doors leading to the pool area, sundeck and firepit. The basement also offers a guest suite, exercise room complete with workout equipment and media room with a wood stove. Spacious and inviting, this property sits in a private wooded setting. The in ground pool is encased by a combination of a perfectly placed stone wall and white custom fencing. Two car garage. Grand entryway at front door. Built-in cabinetry in living room. Closet organizational storage. Treehouse/fort. Additional workshop and pool storage building.
Location
State NC
County Haywood
Zoning None
Rooms
Basement Finished, Storage Space, Walk-Out Access
Interior
Interior Features Breakfast Bar, Built-in Features, Cable Prewire, Entrance Foyer, Garden Tub, Kitchen Island, Pantry, Storage, Walk-In Closet(s)
Heating Central, Heat Pump, Propane, Wood Stove
Cooling Central Air, Heat Pump
Flooring Carpet, Tile, Wood
Fireplaces Type Living Room, Propane
Fireplace true
Appliance Dishwasher, Electric Oven, Electric Range, Exhaust Fan, Exhaust Hood, Gas Oven, Microwave, Refrigerator, Other
Exterior
Exterior Feature Fire Pit, In Ground Pool
Fence Partial
Utilities Available Cable Available, Electricity Connected, Propane
Roof Type Shingle
Parking Type Driveway, Attached Garage
Garage true
Building
Lot Description Level, Private, Wooded, Wooded
Foundation Other - See Remarks
Sewer Public Sewer
Water City
Architectural Style Traditional
Level or Stories Two
Structure Type Brick Full,Vinyl
New Construction false
Schools
Elementary Schools Junaluska
Middle Schools Waynesville
High Schools Tuscola
Others
Senior Community false
Acceptable Financing Cash, Conventional, VA Loan
Listing Terms Cash, Conventional, VA Loan
Special Listing Condition None
Read Less Info
Want to know what your home might be worth? Contact us for a FREE valuation!

Our team is ready to help you sell your home for the highest possible price ASAP
© 2024 Listings courtesy of Canopy MLS as distributed by MLS GRID. All Rights Reserved.
Bought with Tyler Coon • Keller Williams Professionals







