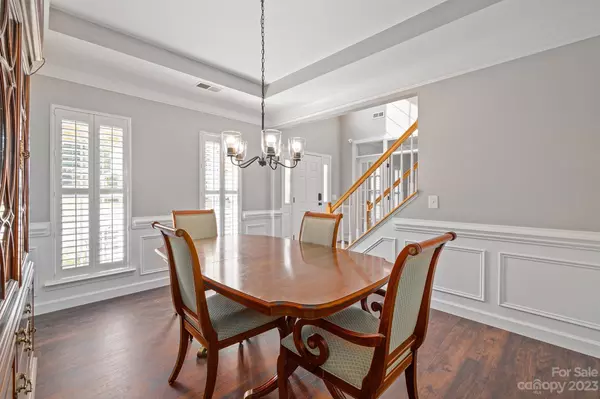$620,000
$615,000
0.8%For more information regarding the value of a property, please contact us for a free consultation.
5 Beds
4 Baths
2,726 SqFt
SOLD DATE : 12/01/2023
Key Details
Sold Price $620,000
Property Type Single Family Home
Sub Type Single Family Residence
Listing Status Sold
Purchase Type For Sale
Square Footage 2,726 sqft
Price per Sqft $227
Subdivision Southampton
MLS Listing ID 4079166
Sold Date 12/01/23
Style Traditional
Bedrooms 5
Full Baths 3
Half Baths 1
Construction Status Completed
HOA Fees $27
HOA Y/N 1
Abv Grd Liv Area 2,726
Year Built 2001
Lot Size 9,147 Sqft
Acres 0.21
Property Description
Amazing Ballantyne home located in the sought after Southampton neighborhood and award-winning schools. Nothing was overlooked in this 5 bedroom 3.5 bath home that boasts 2 primary bedrooms. As you enter the home you immediatly notice a home office and formal dining room- both of which have plantation shutters. From there you will see an updated half bath, the large family room with a gas log fireplace and an updated kitchen that has all new stainless appliances, granite counters, subway tile backsplash and under cabinet lighting. Besides the updated kitchen and bath the first floor also has all new Luxury Vinyl Plank flooring, Light French Gray paint, new hardware, light fixtures and more. As you go upstairs the new paint continues on the 2nd floor as well as new carpet, lighting and hardware. The 5 bedrooms (inc 2 primary bedrooms) and 3.5 bathrooms make this a great home for large families or those just starting out. Expanded back patio overlooks rear woods. Roof-2016, CAC-2018/2021
Location
State NC
County Mecklenburg
Zoning MX2
Interior
Interior Features Breakfast Bar, Cable Prewire, Pantry, Tray Ceiling(s), Walk-In Closet(s)
Heating Natural Gas
Cooling Central Air
Flooring Carpet, Vinyl
Fireplaces Type Family Room
Fireplace true
Appliance Convection Oven, Dishwasher, Disposal, Electric Cooktop, Gas Water Heater, Microwave
Exterior
Garage Spaces 2.0
Fence Back Yard
Community Features Clubhouse, Outdoor Pool, Playground, Sidewalks
Utilities Available Cable Connected, Electricity Connected, Gas, Satellite Internet Available
Roof Type Shingle
Garage true
Building
Lot Description Level
Foundation Slab
Sewer Public Sewer
Water City
Architectural Style Traditional
Level or Stories Two
Structure Type Brick Partial,Vinyl
New Construction false
Construction Status Completed
Schools
Elementary Schools Elon Park
Middle Schools Community House
High Schools Ardrey Kell
Others
HOA Name Superior Assoc Management
Senior Community false
Acceptable Financing Cash, Conventional, FHA
Listing Terms Cash, Conventional, FHA
Special Listing Condition None
Read Less Info
Want to know what your home might be worth? Contact us for a FREE valuation!

Our team is ready to help you sell your home for the highest possible price ASAP
© 2024 Listings courtesy of Canopy MLS as distributed by MLS GRID. All Rights Reserved.
Bought with Non Member • MLS Administration







