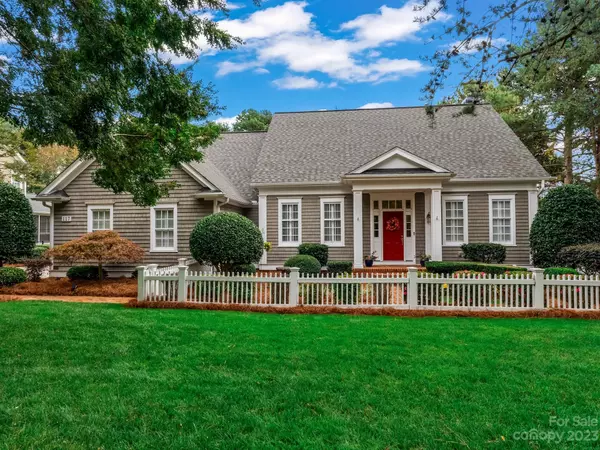$1,125,000
$1,125,000
For more information regarding the value of a property, please contact us for a free consultation.
3 Beds
3 Baths
3,279 SqFt
SOLD DATE : 12/08/2023
Key Details
Sold Price $1,125,000
Property Type Single Family Home
Sub Type Single Family Residence
Listing Status Sold
Purchase Type For Sale
Square Footage 3,279 sqft
Price per Sqft $343
Subdivision The Point
MLS Listing ID 4050880
Sold Date 12/08/23
Style Cape Cod
Bedrooms 3
Full Baths 2
Half Baths 1
Construction Status Completed
HOA Fees $78
HOA Y/N 1
Abv Grd Liv Area 3,279
Year Built 2005
Lot Size 0.694 Acres
Acres 0.694
Lot Dimensions 119 x 276 x 253 x 118
Property Description
Waterview home with deeded boat slip!! A beautiful Waterview custom-built Cape Cod home by local builder. You will enjoy a relaxing view of the water year around from your lovely large screened back porch. This home is located inside a private gated village in The Point. An open first floor plan, including the primary ensuite on the main level with walk in closet, double vanities, jetted tub, & large shower. Home has beautiful high ceilings & doors. Kitchen has granite counter tops and back splash, gas stove, double ovens, pantry, a center moveable island, & custom lighting. Adjacent to kitchen is an office/workstation with storage & laundry room with lots of storage. Second floor offers a jack & jill suite, exercise/study/playroom and a large media room. Large media room can serve as a 4th bedroom. Home has a 3-bay garage with built-in work bench. The deeded boat slip is located just a short distance away on Broad Sound Pl.
Location
State NC
County Iredell
Zoning R20
Body of Water Lake Norman
Rooms
Main Level Bedrooms 1
Interior
Interior Features Attic Walk In, Cable Prewire, Entrance Foyer, Kitchen Island, Open Floorplan, Walk-In Closet(s), Walk-In Pantry
Heating Natural Gas, Zoned
Cooling Central Air, Zoned
Flooring Carpet, Tile, Wood
Fireplaces Type Gas Log, Living Room
Fireplace true
Appliance Double Oven, Dryer, Gas Cooktop, Microwave, Plumbed For Ice Maker, Self Cleaning Oven, Tankless Water Heater, Washer
Exterior
Garage Spaces 3.0
Fence Front Yard, Partial, Wood
Community Features Clubhouse, Fitness Center, Gated, Golf, Lake Access, Outdoor Pool, Picnic Area, Playground, RV/Boat Storage, Sidewalks, Street Lights, Tennis Court(s), Walking Trails
Utilities Available Cable Connected, Electricity Connected, Gas, Underground Power Lines, Underground Utilities
Waterfront Description Boat Slip (Deed)
View Water, Year Round
Roof Type Shingle
Parking Type Driveway, Attached Garage, Garage Door Opener, Garage Faces Side
Garage true
Building
Lot Description Views, Wooded
Foundation Crawl Space
Builder Name Simonini
Sewer Septic Installed
Water Community Well
Architectural Style Cape Cod
Level or Stories Two
Structure Type Cedar Shake,Hardboard Siding
New Construction false
Construction Status Completed
Schools
Elementary Schools Woodland Heights
Middle Schools Brawley
High Schools Lake Norman
Others
HOA Name Hawthorne Mgmt. (The Point & Sconset Village
Senior Community false
Acceptable Financing Cash, Conventional
Listing Terms Cash, Conventional
Special Listing Condition None
Read Less Info
Want to know what your home might be worth? Contact us for a FREE valuation!

Our team is ready to help you sell your home for the highest possible price ASAP
© 2024 Listings courtesy of Canopy MLS as distributed by MLS GRID. All Rights Reserved.
Bought with Becky Boan • Allen Tate Mooresville/Lake Norman







