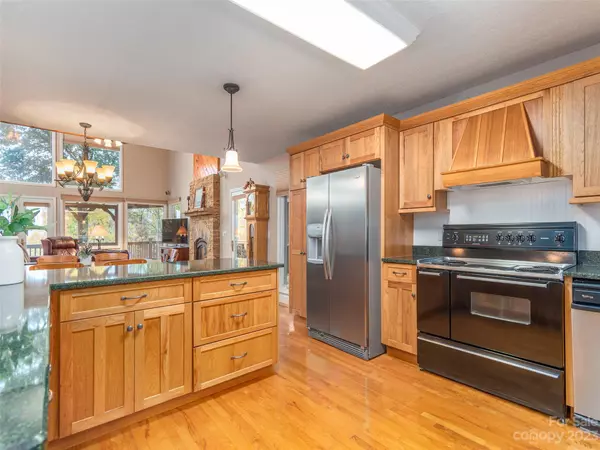$685,000
$725,000
5.5%For more information regarding the value of a property, please contact us for a free consultation.
3 Beds
4 Baths
3,443 SqFt
SOLD DATE : 12/08/2023
Key Details
Sold Price $685,000
Property Type Single Family Home
Sub Type Single Family Residence
Listing Status Sold
Purchase Type For Sale
Square Footage 3,443 sqft
Price per Sqft $198
Subdivision Crestview Pointe
MLS Listing ID 4084149
Sold Date 12/08/23
Bedrooms 3
Full Baths 3
Half Baths 1
HOA Fees $70/ann
HOA Y/N 1
Abv Grd Liv Area 2,226
Year Built 2000
Lot Size 1.160 Acres
Acres 1.16
Property Description
Indulge in the panoramic westerly vistas that bestow upon you the most enchanting sunsets in the cherished, secure enclave of Crestview Pointe. Enter a world of openly living spaces that eagerly invite the awe-inspiring mountain panoramas, cradling the home from every angle. The main level showcases soaring vaulted ceilings, windows reaching from floor to ceiling, and a beautiful gas fireplace adorned with stone. The great room seamlessly connects to the well-appointed kitchen, ensuring effortless entertaining, be it for large gatherings or festive holidays! Relax and unwind in the generously sized primary suite on the main floor, complemented by two additional bedrooms and a shared bathroom upstairs. The lower level beckons with its versatile layout, housing a family room, a bonus space, a bathroom, a well-appointed wet bar, and a sheltered porch, along with ample storage. The pristine, brand-new roof provides a lasting shield, guaranteeing tranquility and assurance for years to come!
Location
State NC
County Haywood
Zoning RES
Rooms
Basement Daylight, Exterior Entry, Interior Entry, Partially Finished, Storage Space, Walk-Out Access
Main Level Bedrooms 1
Interior
Interior Features Breakfast Bar, Open Floorplan, Split Bedroom, Walk-In Closet(s)
Heating Forced Air, Propane
Cooling Central Air
Flooring Carpet, Tile, Vinyl, Wood
Fireplaces Type Family Room, Gas Log, Great Room, Propane
Fireplace true
Appliance Dishwasher, Electric Oven, Electric Range, Refrigerator, Washer/Dryer
Exterior
Garage Spaces 2.0
Community Features Gated
Utilities Available Cable Available
View Long Range, Mountain(s), Year Round
Roof Type Shingle
Parking Type Driveway, Detached Garage
Garage true
Building
Lot Description Rolling Slope, Sloped, Views
Foundation Permanent
Sewer Septic Installed
Water Well
Level or Stories One and One Half
Structure Type Fiber Cement
New Construction false
Schools
Elementary Schools Hazelwood
Middle Schools Waynesville
High Schools Tuscola
Others
Senior Community false
Acceptable Financing Cash, Conventional
Listing Terms Cash, Conventional
Special Listing Condition None
Read Less Info
Want to know what your home might be worth? Contact us for a FREE valuation!

Our team is ready to help you sell your home for the highest possible price ASAP
© 2024 Listings courtesy of Canopy MLS as distributed by MLS GRID. All Rights Reserved.
Bought with Billy Brede • Fathom Realty NC LLC







