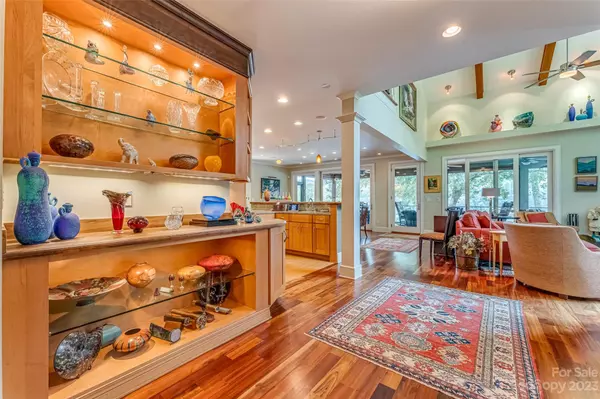$3,375,000
$3,500,000
3.6%For more information regarding the value of a property, please contact us for a free consultation.
3 Beds
4 Baths
4,289 SqFt
SOLD DATE : 12/15/2023
Key Details
Sold Price $3,375,000
Property Type Single Family Home
Sub Type Single Family Residence
Listing Status Sold
Purchase Type For Sale
Square Footage 4,289 sqft
Price per Sqft $786
Subdivision Lake Summit
MLS Listing ID 4083925
Sold Date 12/15/23
Style Arts and Crafts
Bedrooms 3
Full Baths 3
Half Baths 1
Abv Grd Liv Area 2,667
Year Built 2009
Lot Size 0.390 Acres
Acres 0.39
Lot Dimensions 66 x 113 x 119 x 166
Property Description
Impeccably detailed custom mountain home nestled on Lake Summit. From purpose-built lighting for your art pieces to a peaceful lakeside gazebo, careful design and craftsmanship created this elegant lakeside home. Highlights include gourmet kitchen with chef-tier Wolf range and oven, expansive screened porch with custom screens, 1,300 bottle capacity wine cellar, and original stained glass by local artist Martha Mitchell. Start the day with stunning views of the lake, then walk to heated floors and a shower plumbed for steam. Entertain guests seamlessly from the open floorplan to the screened porch. Finished basement includes billiard table, wet bar, built-in entertainment center, and two bedrooms with en suite bathrooms. This is Lake Summit Living!
Location
State NC
County Henderson
Zoning WR
Body of Water Lake Summit
Rooms
Basement Finished, Storage Space
Interior
Heating Electric, Heat Pump, Propane
Cooling Ceiling Fan(s), Central Air, Electric
Fireplaces Type Gas Log, Gas Vented, Living Room
Fireplace true
Appliance Bar Fridge, Convection Oven, Dishwasher, Disposal, Dryer, Dual Flush Toilets, Electric Oven, Exhaust Hood, Gas Cooktop, Gas Oven, Gas Range, Microwave, Plumbed For Ice Maker, Refrigerator, Tankless Water Heater, Warming Drawer, Washer, Washer/Dryer, Wine Refrigerator
Exterior
Exterior Feature Fire Pit
Garage Spaces 2.0
Community Features Lake Access
Utilities Available Cable Connected, Electricity Connected, Phone Connected, Propane
Waterfront Description Boat House,Boat Lift,Boat Slip (Deed),Covered structure,Retaining Wall,Dock
View Mountain(s), Water
Roof Type Shingle
Garage true
Building
Lot Description Waterfront
Foundation Basement, Slab
Sewer Septic Installed
Water County Water
Architectural Style Arts and Crafts
Level or Stories Two
Structure Type Hardboard Siding
New Construction false
Schools
Elementary Schools Upward
Middle Schools Flat Rock
High Schools East Henderson
Others
Senior Community false
Acceptable Financing Cash, Conventional
Listing Terms Cash, Conventional
Special Listing Condition None
Read Less Info
Want to know what your home might be worth? Contact us for a FREE valuation!

Our team is ready to help you sell your home for the highest possible price ASAP
© 2024 Listings courtesy of Canopy MLS as distributed by MLS GRID. All Rights Reserved.
Bought with Billy Harris • Allen Tate/Beverly-Hanks Brevard South







