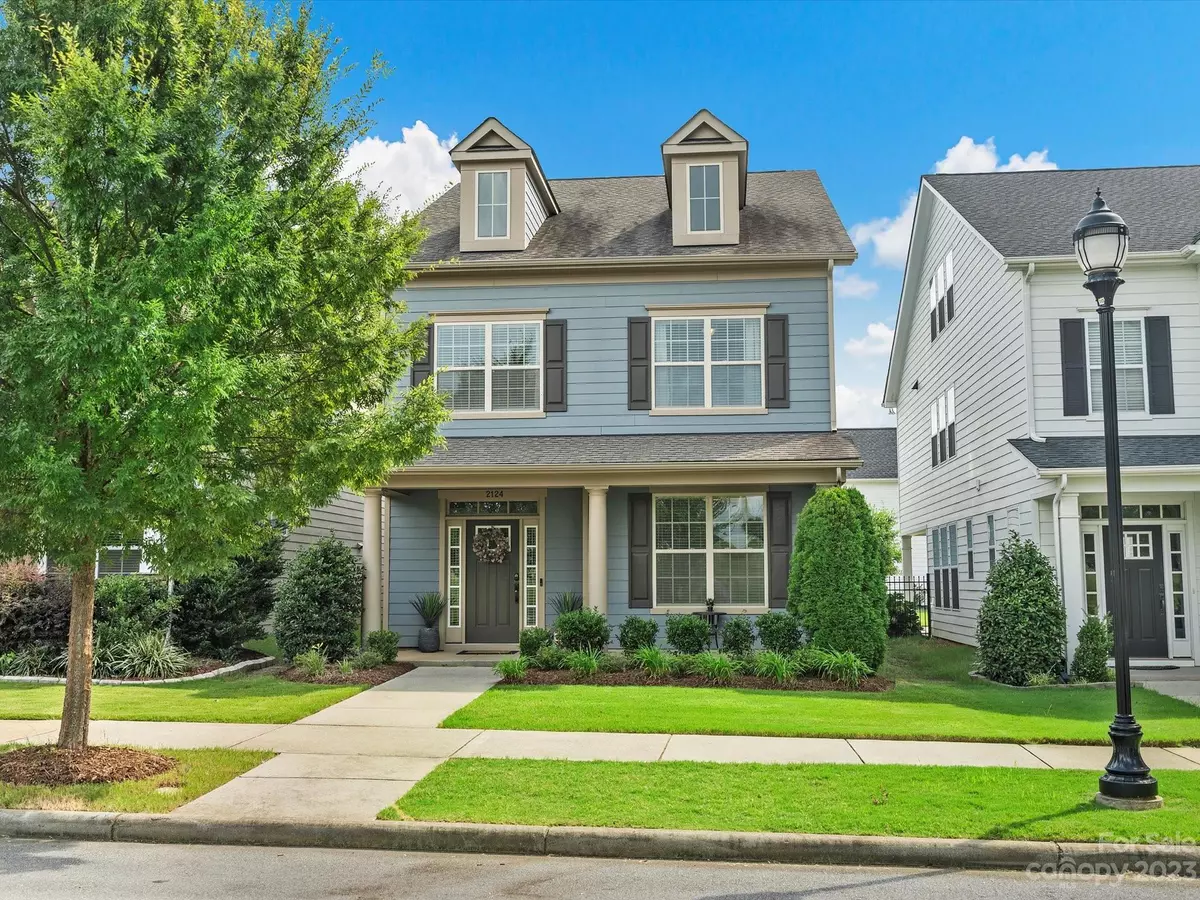$652,000
$639,000
2.0%For more information regarding the value of a property, please contact us for a free consultation.
4 Beds
4 Baths
2,770 SqFt
SOLD DATE : 12/18/2023
Key Details
Sold Price $652,000
Property Type Single Family Home
Sub Type Single Family Residence
Listing Status Sold
Purchase Type For Sale
Square Footage 2,770 sqft
Price per Sqft $235
Subdivision Brightwalk
MLS Listing ID 4059652
Sold Date 12/18/23
Style Transitional
Bedrooms 4
Full Baths 3
Half Baths 1
HOA Fees $42/mo
HOA Y/N 1
Abv Grd Liv Area 2,770
Year Built 2015
Lot Size 5,880 Sqft
Acres 0.135
Lot Dimensions 35 x 175 x 34 x 169
Property Description
This 3 story 4 bedroom entertainers dream is exactly what you've been waiting for. Upon entry you are greeted by a large foyer featuring a drop zone w/ built-in cubbies, along with a private formal living space or home office w/ french doors. The well-appointed kitchen is bright and open featuring a large island, granite countertops, tiled backsplash, ss appliances, tons of cabinet space, walk-in pantry, a dining area, and new LVP floors all flowing seamlessly into the living room. Upstairs is a beautiful primary bedroom w/ tiled en suite and walk-in closet, two secondary bedrooms, family room, laundry room, full bath. The third floor consists of a private bedroom w/ en suite perfect for guests. The backyard is a relaxing getaway highlighted by a wooden gazebo, fenced yard, large paver patio and walkway leading to a 2 car detached garage. Check out Camp North End to see why Brightwalk is one of Charlotte's most sought-after neighborhoods, minutes from Uptown, NoDa and Plaza Midwood.
Location
State NC
County Mecklenburg
Zoning UR-2(CD)
Interior
Interior Features Drop Zone, Entrance Foyer, Kitchen Island, Open Floorplan, Pantry, Tray Ceiling(s), Walk-In Closet(s)
Heating Central, Forced Air
Cooling Central Air, Zoned
Flooring Carpet, Laminate, Tile
Fireplace false
Appliance Dishwasher, Disposal, Gas Oven, Gas Range, Microwave
Exterior
Garage Spaces 2.0
Fence Back Yard
Community Features Sidewalks, Street Lights
Roof Type Shingle
Garage true
Building
Lot Description Level
Foundation Slab
Sewer Public Sewer
Water City
Architectural Style Transitional
Level or Stories Three
Structure Type Hardboard Siding
New Construction false
Schools
Elementary Schools Unspecified
Middle Schools Unspecified
High Schools Unspecified
Others
HOA Name CAMS
Senior Community false
Acceptable Financing Cash, Conventional, VA Loan
Listing Terms Cash, Conventional, VA Loan
Special Listing Condition None
Read Less Info
Want to know what your home might be worth? Contact us for a FREE valuation!

Our team is ready to help you sell your home for the highest possible price ASAP
© 2024 Listings courtesy of Canopy MLS as distributed by MLS GRID. All Rights Reserved.
Bought with JT Davis • EXP Realty LLC







