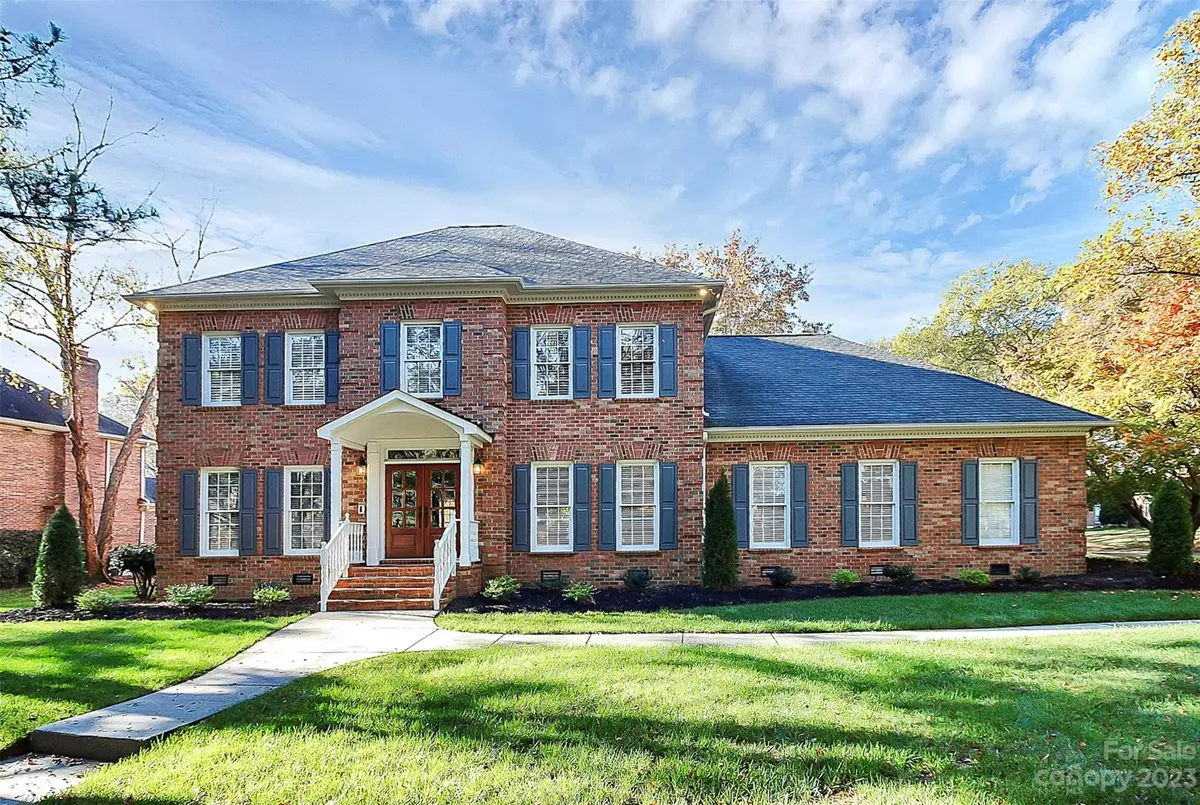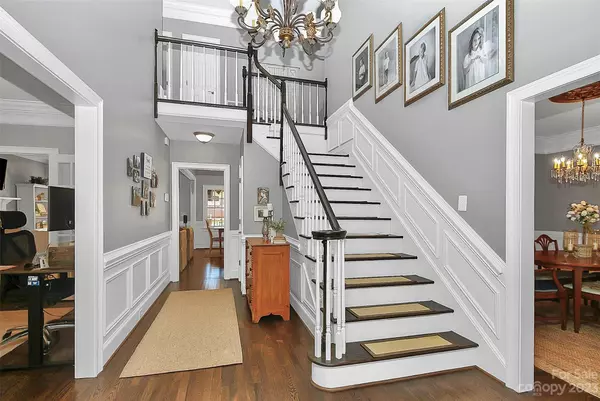$1,062,000
$975,000
8.9%For more information regarding the value of a property, please contact us for a free consultation.
5 Beds
4 Baths
3,889 SqFt
SOLD DATE : 12/28/2023
Key Details
Sold Price $1,062,000
Property Type Single Family Home
Sub Type Single Family Residence
Listing Status Sold
Purchase Type For Sale
Square Footage 3,889 sqft
Price per Sqft $273
Subdivision Park Crossing
MLS Listing ID 4081176
Sold Date 12/28/23
Style Traditional
Bedrooms 5
Full Baths 3
Half Baths 1
Construction Status Completed
HOA Fees $31/ann
HOA Y/N 1
Abv Grd Liv Area 3,889
Year Built 1989
Lot Size 0.580 Acres
Acres 0.58
Lot Dimensions 104x177x186x152
Property Description
An outstanding opportunity to purchase a home in the very desirable Park Crossing neighborhood...beautiful 5-BR, 3.5 BA home with the primary bedroom on the main level. Situated on a large corner lot with mature trees, this home also offers an unfinished 3rd floor...ideal for a media room. Updated kitchen with quartz countertops, stainless appliances, large island, double ovens (convection), beaded board ceiling, ample cabinetry. Laundry room on main level offers a laundry sink, cabinetry, and freezer space. Hardwoods on the home's first floor, primary bedroom on main level with his/her closets, Jacuzzi tub, dual sinks, skylight over tub. Beautiful crown moldings on first floor and upper hallway, 4 large bedrooms on the upper level along with a bonus/playroom. Sellers have installed new neutral carpeting on the entire upper level. Home has a central vacuum system with all equipment remaining with home. Lovely rear porch overlooks huge back yard...nice corner lot.
Location
State NC
County Mecklenburg
Zoning R12CD
Rooms
Main Level Bedrooms 1
Interior
Interior Features Attic Other, Attic Stairs Fixed, Attic Walk In, Central Vacuum, Entrance Foyer, Garden Tub, Kitchen Island, Pantry, Tray Ceiling(s), Walk-In Closet(s)
Heating Central, Forced Air, Natural Gas
Cooling Central Air, Electric, Multi Units
Flooring Carpet, Tile, Wood
Fireplaces Type Den, Gas, Gas Log
Fireplace true
Appliance Convection Oven, Dishwasher, Disposal, Double Oven, Exhaust Hood, Gas Cooktop, Gas Water Heater, Microwave, Self Cleaning Oven, Wall Oven
Exterior
Exterior Feature In-Ground Irrigation
Garage Spaces 2.0
Community Features Clubhouse, Fitness Center, Outdoor Pool, Playground, Sidewalks, Tennis Court(s)
Utilities Available Gas, Underground Utilities
Roof Type Shingle
Garage true
Building
Lot Description Corner Lot, Wooded
Foundation Crawl Space
Sewer Public Sewer
Water City
Architectural Style Traditional
Level or Stories Two
Structure Type Brick Full
New Construction false
Construction Status Completed
Schools
Elementary Schools Smithfield
Middle Schools Quail Hollow
High Schools South Mecklenburg
Others
HOA Name Jocelyn Zuehlke
Senior Community false
Restrictions Architectural Review
Acceptable Financing Cash, Conventional, FHA, VA Loan
Listing Terms Cash, Conventional, FHA, VA Loan
Special Listing Condition None
Read Less Info
Want to know what your home might be worth? Contact us for a FREE valuation!

Our team is ready to help you sell your home for the highest possible price ASAP
© 2024 Listings courtesy of Canopy MLS as distributed by MLS GRID. All Rights Reserved.
Bought with Jackie Fenbert • COMPASS







