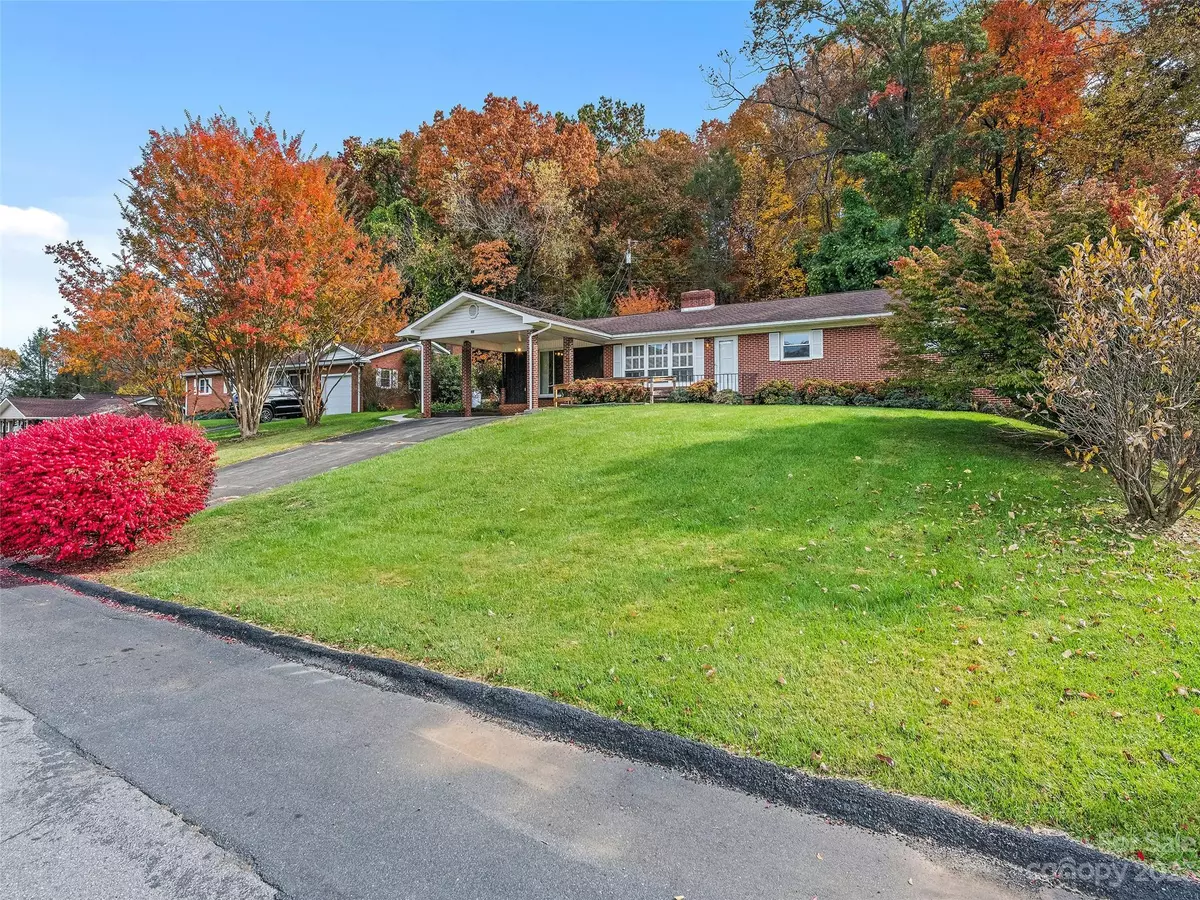$380,000
$390,000
2.6%For more information regarding the value of a property, please contact us for a free consultation.
3 Beds
2 Baths
2,016 SqFt
SOLD DATE : 01/02/2024
Key Details
Sold Price $380,000
Property Type Single Family Home
Sub Type Single Family Residence
Listing Status Sold
Purchase Type For Sale
Square Footage 2,016 sqft
Price per Sqft $188
Subdivision Auburn Park
MLS Listing ID 4083301
Sold Date 01/02/24
Style Ranch
Bedrooms 3
Full Baths 2
Abv Grd Liv Area 2,016
Year Built 1966
Lot Size 0.372 Acres
Acres 0.372
Property Description
Located in very desirable Auburn Park, charming 1966 brick ranch, 3 bed, 2 bath home with city water and sewer. This spacious fixer upper offers 2016 sq ft of potential, with original hardwood floors throughout and a full basement. The home features a convenient basement garage, and a 2-car carport. Two driveways provide ample parking. Huge living area and spacious dining room are perfect for for those family gatherings. The fenced backyard, complemented by a lush lawn, promises endless outdoor enjoyment. Close to downtown Waynesville, grocery, restaurants and shopping. Home is in need of some TLC but is a solid, well built house. Don't miss out on this opportunity for in town living in Auburn Park.
Location
State NC
County Haywood
Zoning RES
Rooms
Basement Basement Garage Door, Basement Shop, Exterior Entry, Full, Interior Entry, Unfinished
Main Level Bedrooms 3
Interior
Interior Features Attic Stairs Pulldown, Breakfast Bar, Pantry, Walk-In Closet(s)
Heating Forced Air, Oil
Cooling Central Air
Flooring Laminate, Tile, Vinyl, Wood
Fireplaces Type Living Room, Wood Burning
Fireplace true
Appliance Dryer, Electric Range, Refrigerator, Washer, Washer/Dryer
Exterior
Garage Spaces 1.0
Fence Back Yard, Chain Link, Fenced
Community Features None
Utilities Available Electricity Connected, Wired Internet Available
Waterfront Description None
View Mountain(s), Year Round
Roof Type Fiberglass,Wood,Wood,Wood
Parking Type Basement, Attached Carport, Driveway, Garage Door Opener, Garage Faces Side
Garage true
Building
Lot Description Cleared, Sloped, Wooded, Views
Foundation Permanent
Sewer Public Sewer
Water City
Architectural Style Ranch
Level or Stories One
Structure Type Brick Full,Vinyl
New Construction false
Schools
Elementary Schools Junaluska
Middle Schools Waynesville
High Schools Tuscola
Others
Senior Community false
Restrictions Manufactured Home Not Allowed,Square Feet
Acceptable Financing Cash, Conventional
Horse Property None
Listing Terms Cash, Conventional
Special Listing Condition Estate
Read Less Info
Want to know what your home might be worth? Contact us for a FREE valuation!

Our team is ready to help you sell your home for the highest possible price ASAP
© 2024 Listings courtesy of Canopy MLS as distributed by MLS GRID. All Rights Reserved.
Bought with Hannah Smestad • Dwell Realty Group







