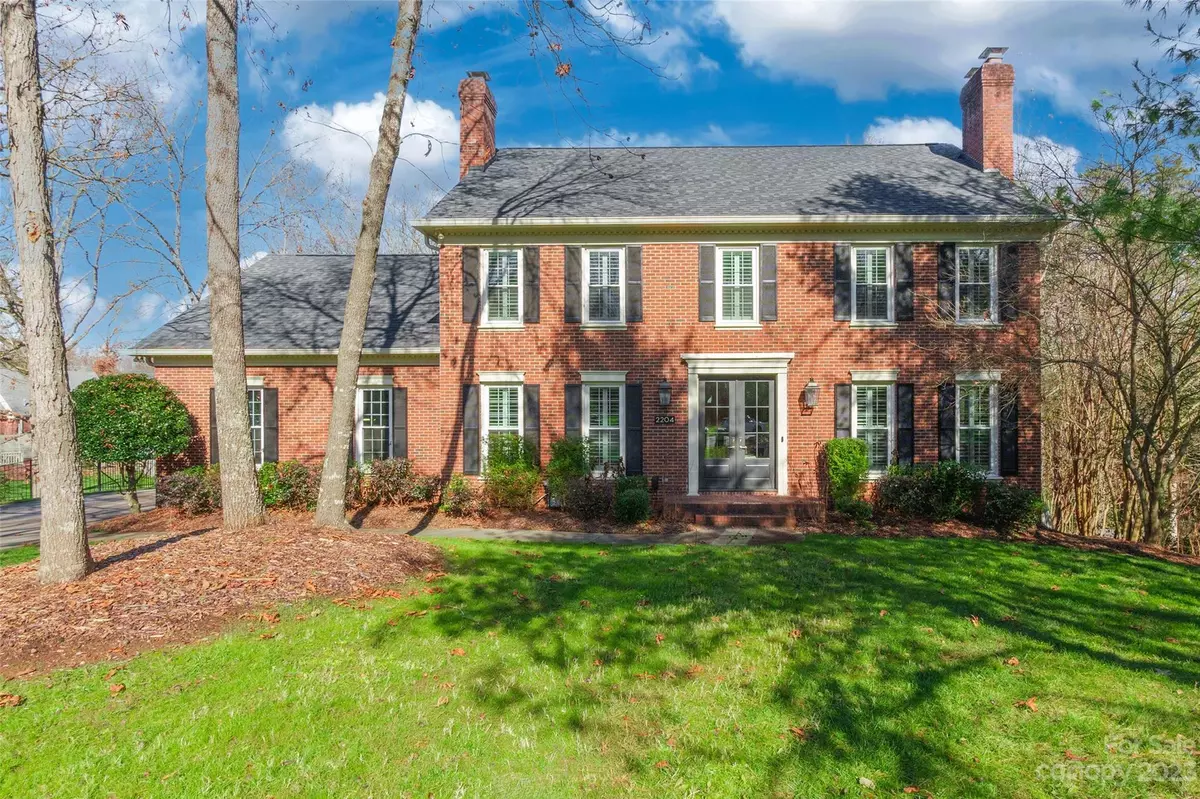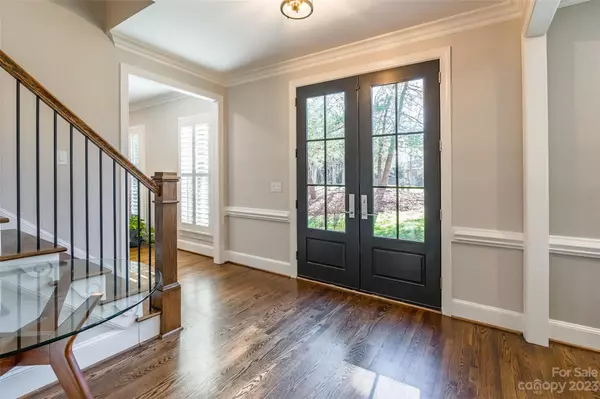$1,075,000
$1,045,000
2.9%For more information regarding the value of a property, please contact us for a free consultation.
4 Beds
4 Baths
4,197 SqFt
SOLD DATE : 01/05/2024
Key Details
Sold Price $1,075,000
Property Type Single Family Home
Sub Type Single Family Residence
Listing Status Sold
Purchase Type For Sale
Square Footage 4,197 sqft
Price per Sqft $256
Subdivision Hembstead
MLS Listing ID 4090765
Sold Date 01/05/24
Style Georgian
Bedrooms 4
Full Baths 3
Half Baths 1
HOA Fees $122/ann
HOA Y/N 1
Abv Grd Liv Area 3,352
Year Built 1984
Lot Size 0.690 Acres
Acres 0.69
Property Description
Welcome to one of the best-positioned homes in the Hembstead community! This home was extensively renovated in 2020. New front doors, a new roof, new elongated gutters, and new windows were installed. The landscaping was updated and an irrigation system was added. A 5' tall black aluminum fence was added to the private backyard, along with market lights, and a new hot tub on the three-level deck. Stepping into the home, you'll see the entire main level was renovated with an expansive, open kitchen boasting white quartz countertops, premium KitchenAid appliances, a double oven, oversized gas range, a grand island, white cabinets, under cabinet lights, a bar area with ice maker, and a huge sliding glass door overlooking the backyard. The finished basement has limitless utility, and the bonus room upstairs has extensive storage built in. Upstairs there is room for everyone - large room sizes and three full bathrooms. No detail was overlooked. This is a must-see!
Location
State NC
County Mecklenburg
Zoning R3
Rooms
Basement Finished, Walk-Out Access, Walk-Up Access
Interior
Interior Features Attic Stairs Fixed, Hot Tub, Kitchen Island, Open Floorplan, Pantry, Storage, Wet Bar
Heating Electric
Cooling Central Air
Flooring Carpet, Tile, Vinyl, Wood
Fireplaces Type Great Room, Living Room, Wood Burning, Other - See Remarks
Fireplace true
Appliance Bar Fridge, Convection Oven, Dishwasher, Disposal, Double Oven, Electric Water Heater, Exhaust Hood, Gas Cooktop, Microwave, Self Cleaning Oven, Wall Oven
Exterior
Garage Spaces 2.0
Fence Back Yard, Fenced
Community Features Clubhouse, Game Court, Outdoor Pool, Playground, Street Lights, Tennis Court(s), Walking Trails
Utilities Available Cable Available, Electricity Connected, Fiber Optics, Gas
Roof Type Shingle
Garage true
Building
Lot Description Cul-De-Sac, Wooded
Foundation Basement
Sewer Public Sewer
Water City
Architectural Style Georgian
Level or Stories Two
Structure Type Brick Full
New Construction false
Schools
Elementary Schools Elizabeth Lane
Middle Schools South Charlotte
High Schools Providence
Others
HOA Name Cusick
Senior Community false
Restrictions Architectural Review,Subdivision
Acceptable Financing Cash, Conventional
Listing Terms Cash, Conventional
Special Listing Condition None
Read Less Info
Want to know what your home might be worth? Contact us for a FREE valuation!

Our team is ready to help you sell your home for the highest possible price ASAP
© 2024 Listings courtesy of Canopy MLS as distributed by MLS GRID. All Rights Reserved.
Bought with Kenneth Fuqua • Helen Adams Realty







