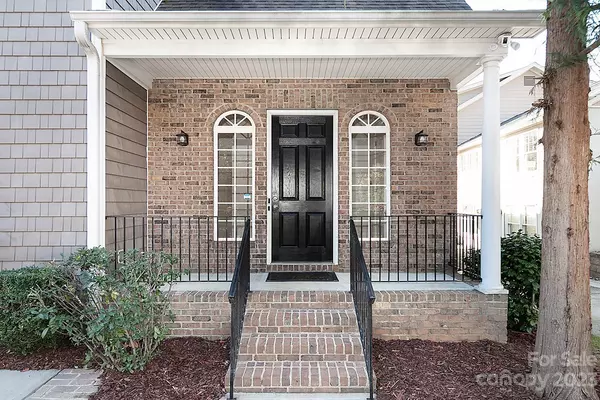$684,000
$650,000
5.2%For more information regarding the value of a property, please contact us for a free consultation.
3 Beds
4 Baths
2,342 SqFt
SOLD DATE : 01/04/2024
Key Details
Sold Price $684,000
Property Type Single Family Home
Sub Type Single Family Residence
Listing Status Sold
Purchase Type For Sale
Square Footage 2,342 sqft
Price per Sqft $292
Subdivision Walker Hills
MLS Listing ID 4090049
Sold Date 01/04/24
Bedrooms 3
Full Baths 3
Half Baths 1
Abv Grd Liv Area 2,342
Year Built 2006
Lot Size 6,534 Sqft
Acres 0.15
Lot Dimensions 50' x 137'
Property Description
4136 Bloomdale is a charming 3 bed / 3.5 bath two-story home in the Cotswold just mins from Uptown Charlotte. The owner’s suite is private and located on the first floor. The remaining bedrooms are en-suites w/ walk-in closets. Stairwell to the second floor leads to a loft area w/ additional storage. Hardwood floors extend throughout first floor living areas. Custom built-ins frame a gas fireplace in a living room bathed in natural light. Chef’s dream kitchen with Thermador gas range (2020), exterior venting hood, instant hot water & much more. Meticulously maintained with fresh paint, custom light fixtures & plenty of tech upgrades throughout including Nest thermostats, Ring doorbell/floodlight, WiFi switches, etc. Driveway widened to accommodate two car parking & Tesla charger. HVAC units were replaced (2020) & the crawlspace is fully encapsulated. Cozy covered front porch. Backyard w/ large Trex deck, plumbed gas grill, fenced yard & storage shed accessible from rear of property.
Location
State NC
County Mecklenburg
Zoning R17MF
Rooms
Main Level Bedrooms 1
Interior
Interior Features Attic Other, Attic Stairs Pulldown, Built-in Features, Cable Prewire, Entrance Foyer, Garden Tub, Kitchen Island, Open Floorplan, Pantry, Tray Ceiling(s), Walk-In Closet(s)
Heating Central, Forced Air, Natural Gas
Cooling Central Air, Electric
Flooring Carpet, Tile, Vinyl, Wood
Fireplaces Type Family Room, Gas
Fireplace true
Appliance Dishwasher, Disposal, Gas Range, Refrigerator
Exterior
Fence Back Yard, Fenced
Utilities Available Cable Available, Electricity Connected, Gas
Garage false
Building
Foundation Crawl Space
Sewer Public Sewer
Water City
Level or Stories Two
Structure Type Brick Partial,Vinyl
New Construction false
Schools
Elementary Schools Billingsville / Cotswold
Middle Schools Alexander Graham
High Schools Myers Park
Others
Senior Community false
Restrictions No Representation
Acceptable Financing Cash, Conventional
Listing Terms Cash, Conventional
Special Listing Condition None
Read Less Info
Want to know what your home might be worth? Contact us for a FREE valuation!

Our team is ready to help you sell your home for the highest possible price ASAP
© 2024 Listings courtesy of Canopy MLS as distributed by MLS GRID. All Rights Reserved.
Bought with Rachel Kocher • Coldwell Banker Realty







