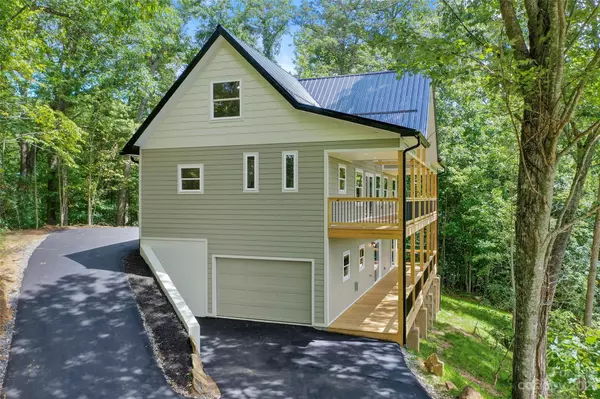$660,000
$695,000
5.0%For more information regarding the value of a property, please contact us for a free consultation.
3 Beds
3 Baths
2,388 SqFt
SOLD DATE : 01/09/2024
Key Details
Sold Price $660,000
Property Type Single Family Home
Sub Type Single Family Residence
Listing Status Sold
Purchase Type For Sale
Square Footage 2,388 sqft
Price per Sqft $276
Subdivision Rabbits Ridge
MLS Listing ID 4064457
Sold Date 01/09/24
Style Arts and Crafts,Contemporary
Bedrooms 3
Full Baths 2
Half Baths 1
Construction Status Under Construction
HOA Fees $50/ann
HOA Y/N 1
Abv Grd Liv Area 1,512
Year Built 2023
Lot Size 1.020 Acres
Acres 1.02
Property Description
Stunning Brand New 3BD/2.5BA home in Rabbits Ridge. As you step inside, you'll be greeted by the exquisite luxury laminate wood floors that add a touch of sophistication to the space. The open floor plan creates a seamless flow throughout the home, allowing for easy movement and a spacious feel. Great room offers vaulted exposed beams, creating a sense of grandeur and architectural interest. This space is perfect for entertaining guests or simply enjoying quality time w/your loved ones. The kitchen is a true masterpiece, featuring gorgeous quartz countertops that exude elegance and durability. Prepare meals in style and enjoy the seamless blend of functionality & aesthetics. The primary bedroom is a haven of luxury, offering a serene retreat after a long day. The awesome shower adds a touch of indulgence, allowing you to relax & rejuvenate in style. Enjoy the breathtaking views from the two covered porches, where you can relax & unwind while taking in the beauty of the Mountains.
Location
State NC
County Haywood
Zoning Res
Rooms
Basement Daylight, Exterior Entry, Interior Entry, Partially Finished, Walk-Out Access, Walk-Up Access
Main Level Bedrooms 1
Interior
Interior Features Breakfast Bar, Open Floorplan, Pantry, Vaulted Ceiling(s), Walk-In Closet(s), Walk-In Pantry
Heating Ductless, Heat Pump
Cooling Central Air, Ductless, Heat Pump
Flooring Tile, Vinyl
Fireplace false
Appliance Dishwasher, Electric Oven, Electric Range, Electric Water Heater, Microwave, Refrigerator
Exterior
Garage Spaces 1.0
Utilities Available Underground Utilities
View Long Range, Mountain(s), Year Round
Roof Type Metal
Parking Type Basement, Garage Door Opener, Garage Faces Side
Garage true
Building
Lot Description Rolling Slope
Foundation Basement
Builder Name Majestic Mountain Homes
Sewer Septic Installed
Water Shared Well
Architectural Style Arts and Crafts, Contemporary
Level or Stories One and One Half
Structure Type Hardboard Siding
New Construction false
Construction Status Under Construction
Schools
Elementary Schools Jonathan Valley
Middle Schools Waynesville
High Schools Tuscola
Others
HOA Name Jim Burke
Senior Community false
Restrictions Subdivision
Acceptable Financing Cash, Conventional
Listing Terms Cash, Conventional
Special Listing Condition None
Read Less Info
Want to know what your home might be worth? Contact us for a FREE valuation!

Our team is ready to help you sell your home for the highest possible price ASAP
© 2024 Listings courtesy of Canopy MLS as distributed by MLS GRID. All Rights Reserved.
Bought with Heather Frank • RE/MAX Executive







