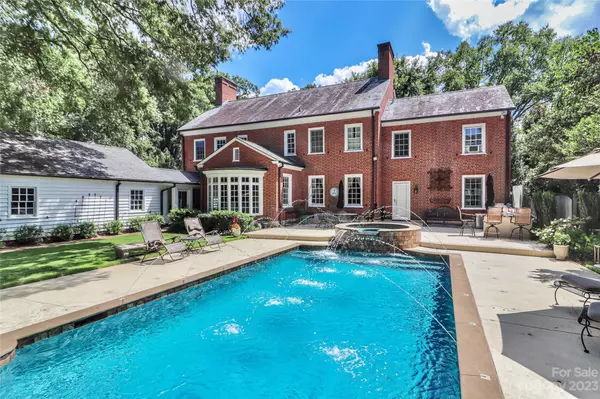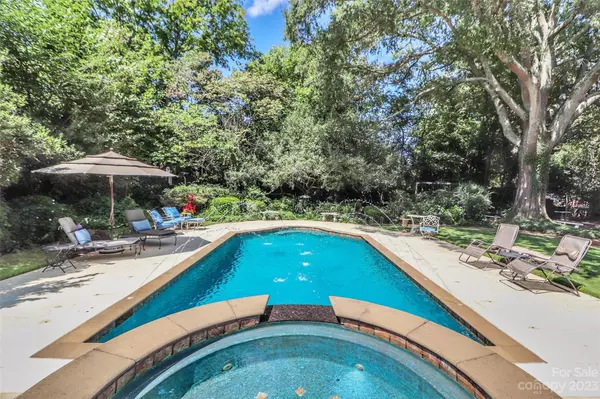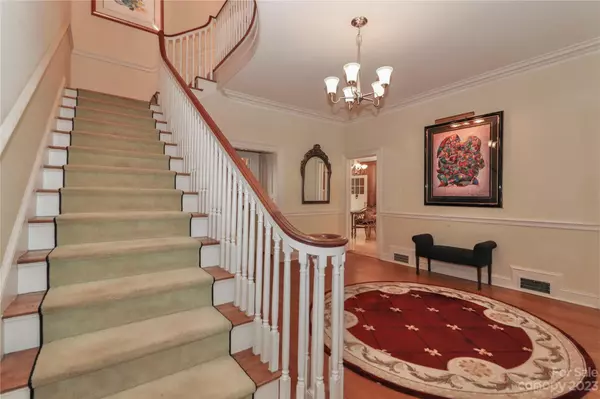$750,000
$795,900
5.8%For more information regarding the value of a property, please contact us for a free consultation.
5 Beds
6 Baths
4,452 SqFt
SOLD DATE : 01/12/2024
Key Details
Sold Price $750,000
Property Type Single Family Home
Sub Type Single Family Residence
Listing Status Sold
Purchase Type For Sale
Square Footage 4,452 sqft
Price per Sqft $168
Subdivision Brookdale
MLS Listing ID 4031153
Sold Date 01/12/24
Style Georgian
Bedrooms 5
Full Baths 5
Half Baths 1
Abv Grd Liv Area 4,452
Year Built 1941
Lot Size 0.630 Acres
Acres 0.63
Property Description
Georgian Colonial exudes timeless charm on a picturesque street. Grand foyer w/ an exquisite staircase. Relax in the luxurious living room, featuring a granite mantel & intricate woodwork. Gourmet eat-in kitchen is a culinary enthusiast's dream, upgraded w/ top-of-the-line appliances including a commercial Wolf gas range, double ovens, a warming drawer, Subzero Refrigerator, & wine refrigerator. Enjoy abundant natural light from the numerous windows , Retreat to the main-level en suite or discover the primary bedroom suite w/ a dressing room upstairs. 2nd en suite bedroom and office/3rd bedroom w/ built-ins on 2nd floor. 2nd floor HW under most carpet, 3rd floor offers a bonus room, cedar closet, and mechanical room. Encapsulated service basement, functionality is ensured. Private backyard w. heated Gunite pool and spa, landscaping, playground area with 3 person swing, 2 storage sheds one with a sink. Remote control lighting in backyard. Surround sound in kitchen and backyard.
Location
State NC
County Iredell
Zoning R10
Rooms
Basement Exterior Entry, French Drain, Partial, Sump Pump
Main Level Bedrooms 2
Interior
Interior Features Attic Stairs Pulldown, Attic Walk In, Built-in Features, Cable Prewire, Entrance Foyer, Kitchen Island, Pantry, Storage, Walk-In Closet(s)
Heating Central, Ductless, ENERGY STAR Qualified Equipment, Forced Air, Heat Pump, Humidity Control, Natural Gas, Zoned
Cooling Attic Fan, Ceiling Fan(s), Central Air, Ductless, Electric, ENERGY STAR Qualified Equipment, Heat Pump, Humidity Control, Multi Units, Zoned
Flooring Carpet, Marble, Tile, Wood
Fireplaces Type Gas Log, Living Room, Primary Bedroom
Fireplace true
Appliance Convection Oven, Dishwasher, Disposal, Double Oven, Dryer, ENERGY STAR Qualified Washer, ENERGY STAR Qualified Dishwasher, ENERGY STAR Qualified Dryer, ENERGY STAR Qualified Refrigerator, Exhaust Fan, Exhaust Hood, Gas Cooktop, Gas Oven, Gas Water Heater, Indoor Grill, Low Flow Fixtures, Microwave, Oven, Plumbed For Ice Maker, Refrigerator, Warming Drawer, Washer, Washer/Dryer, Wine Refrigerator
Exterior
Exterior Feature Hot Tub, In-Ground Irrigation, Outdoor Kitchen, In Ground Pool
Garage Spaces 2.0
Fence Back Yard
Utilities Available Cable Connected, Electricity Connected, Gas, Wired Internet Available
Roof Type Slate
Garage true
Building
Lot Description Private
Foundation Basement
Sewer Public Sewer
Water City
Architectural Style Georgian
Level or Stories Two and a Half
Structure Type Brick Full
New Construction false
Schools
Elementary Schools Unspecified
Middle Schools Unspecified
High Schools Unspecified
Others
Senior Community false
Acceptable Financing Cash, Conventional
Listing Terms Cash, Conventional
Special Listing Condition None
Read Less Info
Want to know what your home might be worth? Contact us for a FREE valuation!

Our team is ready to help you sell your home for the highest possible price ASAP
© 2024 Listings courtesy of Canopy MLS as distributed by MLS GRID. All Rights Reserved.
Bought with Sarah Payne • Mooresville Realty LLC







