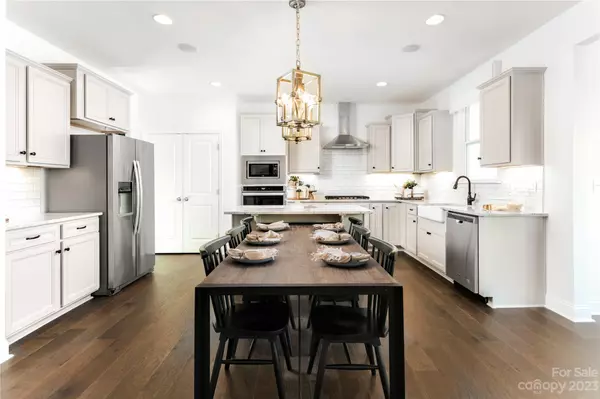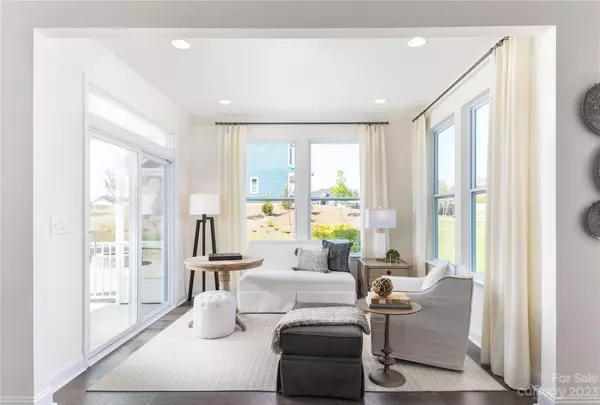$552,000
$559,900
1.4%For more information regarding the value of a property, please contact us for a free consultation.
3 Beds
3 Baths
2,877 SqFt
SOLD DATE : 01/22/2024
Key Details
Sold Price $552,000
Property Type Single Family Home
Sub Type Single Family Residence
Listing Status Sold
Purchase Type For Sale
Square Footage 2,877 sqft
Price per Sqft $191
Subdivision Smith Farm
MLS Listing ID 4088662
Sold Date 01/22/24
Style Transitional
Bedrooms 3
Full Baths 2
Half Baths 1
Construction Status Under Construction
HOA Fees $68/ann
HOA Y/N 1
Abv Grd Liv Area 2,877
Year Built 2024
Lot Size 7,579 Sqft
Acres 0.174
Property Description
This home sits on a beautiful, private homesite where you can sit on your back porch with no homes behind you! This Drayton plan boasts 2877 square feet, featuring 3 bdrms, 2.5 baths, oversized loft, extended breakfast area & covered porch! This open kitchen family rm concept w/ LVP on 1st floor, gourmet kitchen including SS appl, SS range hood over a 5 burner gas cooktop, wall oven & microwave, Island, Quartz c-tops, Tile Backsplash, SS Undermount sink & pantry. The main floor also has a formal dining room w/ tray, great room w/fire place & study. Oak treads on the stairs, 2nd floor has the primary bedroom w/ tray ceiling. Primary bath has a beautiful and very large Roman shower w/ semi-frameless shower doors, dual raised vanity sinks, water closet & very large walk-in closet. Generously sized secondary bedrooms open to the loft area. Hall bath w/ dbl bowl vanity & tile floor. Laundry on the 2nd level with tile flooring.
Location
State NC
County Gaston
Building/Complex Name Smith Farm
Zoning RD-I
Interior
Interior Features Attic Stairs Pulldown, Cable Prewire, Entrance Foyer, Kitchen Island, Open Floorplan, Pantry, Tray Ceiling(s), Walk-In Closet(s)
Heating Forced Air, Natural Gas, Zoned
Cooling Ceiling Fan(s), Central Air, Zoned
Flooring Carpet, Tile, Vinyl
Fireplaces Type Family Room, Gas Log
Fireplace true
Appliance Dishwasher, Disposal, Gas Cooktop, Microwave, Wall Oven
Exterior
Garage Spaces 2.0
Community Features Sidewalks, Street Lights
Roof Type Shingle
Parking Type Attached Garage
Garage true
Building
Foundation Slab
Builder Name DRB Homes
Sewer Private Sewer, Tap Fee Required
Water County Water
Architectural Style Transitional
Level or Stories Two
Structure Type Fiber Cement,Stone Veneer
New Construction true
Construction Status Under Construction
Schools
Elementary Schools Page
Middle Schools Belmont
High Schools South Point (Nc)
Others
HOA Name CAMS
Senior Community false
Restrictions Architectural Review,Subdivision
Acceptable Financing Cash, Conventional, FHA, VA Loan
Listing Terms Cash, Conventional, FHA, VA Loan
Special Listing Condition None
Read Less Info
Want to know what your home might be worth? Contact us for a FREE valuation!

Our team is ready to help you sell your home for the highest possible price ASAP
© 2024 Listings courtesy of Canopy MLS as distributed by MLS GRID. All Rights Reserved.
Bought with Brett Carraway • Northstar Real Estate, LLC







