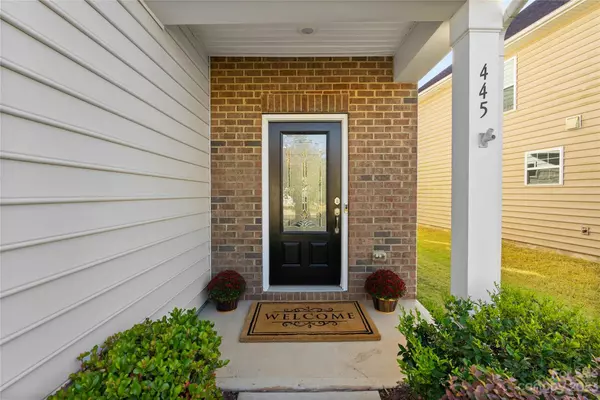$469,900
$469,900
For more information regarding the value of a property, please contact us for a free consultation.
4 Beds
3 Baths
2,107 SqFt
SOLD DATE : 02/07/2024
Key Details
Sold Price $469,900
Property Type Single Family Home
Sub Type Single Family Residence
Listing Status Sold
Purchase Type For Sale
Square Footage 2,107 sqft
Price per Sqft $223
Subdivision Waterside At The Catawba
MLS Listing ID 4079384
Sold Date 02/07/24
Style Transitional
Bedrooms 4
Full Baths 2
Half Baths 1
Construction Status Completed
HOA Fees $100/qua
HOA Y/N 1
Abv Grd Liv Area 2,107
Year Built 2018
Lot Size 5,227 Sqft
Acres 0.12
Lot Dimensions 41x125
Property Description
Fall in love with this beautiful 4 bedroom home in one of Fort Mill's most desirable neighborhoods, Waterside at the Catawba. Open floorplan, stainless steel appliances, granite countertops & breakfast bar. Glass door to outside patio & fenced backyard. Beautiful New Luxury Vinyl Plank flooring throughout upstairs w new carpet on stairs. Drop zone added for convenience plus plenty of additional storage throughout including cabinets in garage. Upstairs has 4 bedrooms & bonus room/loft/flex area that can be used as office, play area, TV or study space. Primary bedroom has huge walk-in closet w ensuite bath w double sinks & garden tub. 3 additional bedrooms upstairs. Washer/dryer and kitchen refrigerator included. Waterside at the Catawba has fantastic amenities including Clubhouse, Fitness Center, Olympic sized pool, playground, tennis courts, walking trails including trail to river access/kayak launch. Plus nearby Banks Athletic Park. Highly Rated Schools. Come Home for the Holidays!
Location
State SC
County York
Zoning MXU
Interior
Interior Features Attic Stairs Pulldown, Breakfast Bar, Cable Prewire, Drop Zone, Entrance Foyer, Garden Tub, Open Floorplan, Walk-In Closet(s)
Heating ENERGY STAR Qualified Equipment, Fresh Air Ventilation
Cooling Central Air
Flooring Carpet, Tile, Vinyl
Fireplaces Type Electric, Family Room
Appliance Dishwasher, Disposal, Electric Oven, Electric Water Heater, Exhaust Fan, Gas Range, Microwave, Refrigerator, Washer/Dryer
Exterior
Garage Spaces 2.0
Fence Back Yard, Fenced
Community Features Clubhouse, Fitness Center, Outdoor Pool, Playground, Recreation Area, Sidewalks, Street Lights, Tennis Court(s), Walking Trails
Roof Type Shingle
Parking Type Driveway, Attached Garage, Garage Door Opener
Garage true
Building
Lot Description Rolling Slope
Foundation Slab
Builder Name Lennar
Sewer Public Sewer
Water City
Architectural Style Transitional
Level or Stories Two
Structure Type Brick Partial,Vinyl
New Construction false
Construction Status Completed
Schools
Elementary Schools River Trail
Middle Schools Forest Creek
High Schools Catawba Ridge
Others
HOA Name Brasael Management
Senior Community false
Restrictions Architectural Review
Acceptable Financing Cash, Conventional, FHA, VA Loan
Listing Terms Cash, Conventional, FHA, VA Loan
Special Listing Condition None
Read Less Info
Want to know what your home might be worth? Contact us for a FREE valuation!

Our team is ready to help you sell your home for the highest possible price ASAP
© 2024 Listings courtesy of Canopy MLS as distributed by MLS GRID. All Rights Reserved.
Bought with Penny Sheppard • EXP REALTY LLC TEGA CAY







