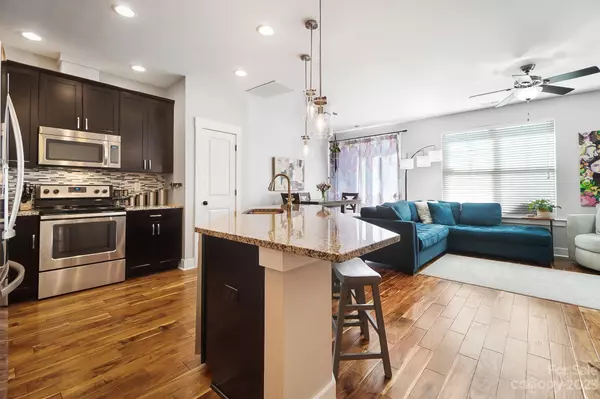$435,000
$435,000
For more information regarding the value of a property, please contact us for a free consultation.
3 Beds
3 Baths
1,542 SqFt
SOLD DATE : 02/13/2024
Key Details
Sold Price $435,000
Property Type Townhouse
Sub Type Townhouse
Listing Status Sold
Purchase Type For Sale
Square Footage 1,542 sqft
Price per Sqft $282
Subdivision Brightwalk
MLS Listing ID 4093008
Sold Date 02/13/24
Bedrooms 3
Full Baths 2
Half Baths 1
HOA Fees $171/mo
HOA Y/N 1
Abv Grd Liv Area 1,542
Year Built 2014
Lot Size 2,613 Sqft
Acres 0.06
Property Description
Welcome to this meticulously maintained 3 bedroom, 2.5 bathroom end unit townhome in the desirable Brightwalk community. Located 2 miles to Uptown and walking distance to Camp North End. With plenty of natural light, enjoy the open floor plan that seamlessly integrates the kitchen featuring granite countertops, large island with bar seating, and full-sized pantry. Complemented with laminate wood flooring throughout the first level and cozy fireplace. Dining room at the entry is perfect for additional work/office space. Extend your living space outdoors on the oversized, private back patio complete with a storage closet and walkway to the detached garage. Primary suite boasts coffered ceilings and dual closet spaces, providing a touch of luxury. NO RENTAL RESTRICTIONS and HOA covers all lawn care maintenance. Come see how this townhome offers both convenience and sophistication for modern living!
Location
State NC
County Mecklenburg
Zoning RES
Interior
Interior Features Kitchen Island, Open Floorplan, Pantry
Heating Natural Gas
Cooling Central Air
Flooring Carpet, Laminate, Linoleum
Fireplaces Type Electric
Fireplace true
Appliance Dishwasher, Electric Range, Electric Water Heater, Microwave, Refrigerator
Exterior
Garage Spaces 1.0
Community Features Picnic Area, Playground, Sidewalks, Sport Court, Street Lights
Roof Type Shingle
Garage true
Building
Lot Description Corner Lot, End Unit
Foundation Slab
Sewer Public Sewer
Water City
Level or Stories Two
Structure Type Brick Partial,Hardboard Siding
New Construction false
Schools
Elementary Schools Bruns Avenue
Middle Schools Ranson
High Schools West Charlotte
Others
HOA Name CAMS
Senior Community false
Acceptable Financing Cash, Conventional
Listing Terms Cash, Conventional
Special Listing Condition None
Read Less Info
Want to know what your home might be worth? Contact us for a FREE valuation!

Our team is ready to help you sell your home for the highest possible price ASAP
© 2024 Listings courtesy of Canopy MLS as distributed by MLS GRID. All Rights Reserved.
Bought with Zach Markle • Helen Adams Realty







