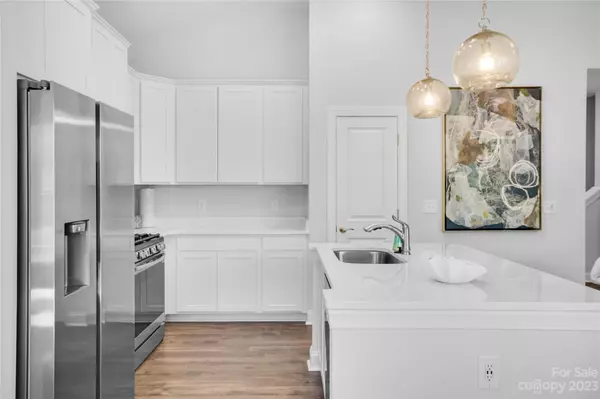$315,000
$325,000
3.1%For more information regarding the value of a property, please contact us for a free consultation.
3 Beds
2 Baths
1,295 SqFt
SOLD DATE : 02/16/2024
Key Details
Sold Price $315,000
Property Type Single Family Home
Sub Type Single Family Residence
Listing Status Sold
Purchase Type For Sale
Square Footage 1,295 sqft
Price per Sqft $243
Subdivision Villas At Sherrills Ford
MLS Listing ID 4059968
Sold Date 02/16/24
Style Ranch,Traditional
Bedrooms 3
Full Baths 2
Construction Status Completed
HOA Fees $175/mo
HOA Y/N 1
Abv Grd Liv Area 1,295
Year Built 2023
Lot Size 6,969 Sqft
Acres 0.16
Property Description
The Santee - a captivating ranch-style residence designed with your utmost comfort and convenience in mind. Conveniently located near beautiful Lake Norman, this gem offers the perfect blend of tranquility and accessibility. Step into the heart of this home and be greeted by a stunning kitchen featuring a gas cooktop stove and a spacious kitchen island. Imagine preparing delicious meals while enjoying the company of friends and family gathered around the island, creating memories that will last a lifetime. The Santee also boasts a delightful patio, where you can unwind and soak up the serene surroundings. Let your worries melt away as you sip your morning coffee or enjoy evening sunsets in this private outdoor oasis. With its ranch-style layout, this home offers the convenience of single-level living, providing easy access and a seamless flow from room to room. Whether you're relaxing in the cozy bedrooms or entertaining guests in the open living spaces, every corner.
Location
State NC
County Catawba
Zoning SF
Rooms
Main Level Bedrooms 3
Interior
Interior Features Attic Stairs Pulldown, Breakfast Bar, Cable Prewire, Entrance Foyer, Kitchen Island, Open Floorplan, Pantry, Walk-In Closet(s), Other - See Remarks
Heating Forced Air
Cooling Ceiling Fan(s), Central Air
Flooring Carpet, Tile, Vinyl
Fireplace false
Appliance Dishwasher, Disposal, Dryer, Gas Oven, Gas Range, Microwave, Plumbed For Ice Maker, Refrigerator, Self Cleaning Oven, Washer/Dryer, Other
Exterior
Exterior Feature Lawn Maintenance
Garage Spaces 2.0
Community Features Cabana, Outdoor Pool, Sidewalks
Utilities Available Cable Available, Gas, Underground Utilities
Roof Type Shingle
Garage true
Building
Foundation Slab
Builder Name Stanley Martin Homes
Sewer Public Sewer
Water City
Architectural Style Ranch, Traditional
Level or Stories One
Structure Type Hardboard Siding,Shingle/Shake
New Construction true
Construction Status Completed
Schools
Elementary Schools Sherrills Ford
Middle Schools Mill Creek
High Schools Bandys
Others
HOA Name Association Management Solutions
Senior Community false
Restrictions Architectural Review
Acceptable Financing Cash, Conventional, FHA, USDA Loan, VA Loan
Listing Terms Cash, Conventional, FHA, USDA Loan, VA Loan
Special Listing Condition None
Read Less Info
Want to know what your home might be worth? Contact us for a FREE valuation!

Our team is ready to help you sell your home for the highest possible price ASAP
© 2024 Listings courtesy of Canopy MLS as distributed by MLS GRID. All Rights Reserved.
Bought with Greg Stallard • SM North Carolina Brokerage LLC







