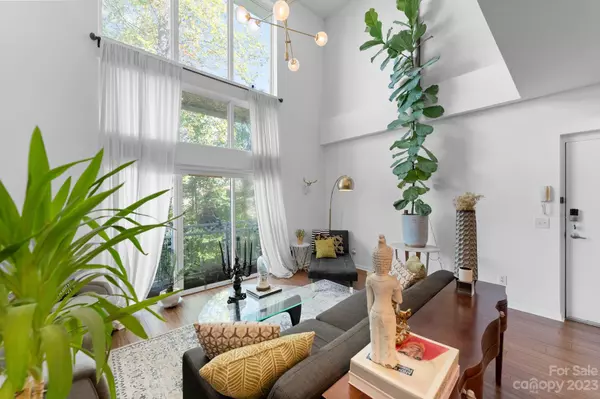$395,000
$450,000
12.2%For more information regarding the value of a property, please contact us for a free consultation.
3 Beds
3 Baths
1,667 SqFt
SOLD DATE : 02/22/2024
Key Details
Sold Price $395,000
Property Type Condo
Sub Type Condominium
Listing Status Sold
Purchase Type For Sale
Square Footage 1,667 sqft
Price per Sqft $236
Subdivision The Arts District
MLS Listing ID 4060541
Sold Date 02/22/24
Bedrooms 3
Full Baths 2
Half Baths 1
HOA Fees $250/mo
HOA Y/N 1
Abv Grd Liv Area 1,667
Year Built 2006
Property Description
Discover the art of modern living at 3831 Picasso Court, Charlotte. This distinctive townhome offers
a must-see floor plan, blending style and comfort seamlessly. The first floor boasts a main suite with
an ensuite bathroom and an oversized closet, a well-appointed kitchen with an open-plan
living/dining area. The second floor features two bedrooms with built-in closets, a versatile loft
space, and a convenient bathroom. Upgraded with vintage hand-scraped bamboo flooring,
Berber/loop carpet, new appliances and fresh paint throughout, the home exudes a contemporary vibe.
Enjoy the abundance of natural light flowing through the floor-to-ceiling windows in the living room,
complemented by the allure of double-height ceilings. Laundry facilities, a one-car garage, and a loft
upstairs add to the property's appeal. Nestled in a prime location, this residence offers easy access
to Uptown, Midwood, Elizabeth, Dilworth, and Southend, making it an ideal urban retreat.
Location
State NC
County Mecklenburg
Building/Complex Name The Renaissance
Zoning UR3CD
Rooms
Main Level Bedrooms 1
Interior
Interior Features Attic Stairs Pulldown, Built-in Features, Cable Prewire, Cathedral Ceiling(s), Open Floorplan, Pantry, Vaulted Ceiling(s), Walk-In Closet(s)
Heating Forced Air, Natural Gas
Cooling Central Air
Flooring Bamboo, Carpet, Tile
Fireplace false
Appliance Convection Oven, Dishwasher, Disposal, Electric Cooktop, Electric Oven, Electric Range, Exhaust Fan, Exhaust Hood, Freezer, Gas Water Heater, Microwave, Oven, Refrigerator, Self Cleaning Oven, Washer
Exterior
Exterior Feature Gas Grill, Lawn Maintenance
Garage Spaces 1.0
Community Features Outdoor Pool, Picnic Area, Sidewalks, Street Lights
Utilities Available Cable Available, Satellite Internet Available, Wired Internet Available
Garage true
Building
Foundation Slab
Sewer Public Sewer
Water City
Level or Stories Two
Structure Type Brick Partial,Concrete Block,Shingle/Shake
New Construction false
Schools
Elementary Schools Unspecified
Middle Schools Unspecified
High Schools Unspecified
Others
HOA Name Kuester
Senior Community false
Acceptable Financing Cash, Conventional
Listing Terms Cash, Conventional
Special Listing Condition None
Read Less Info
Want to know what your home might be worth? Contact us for a FREE valuation!

Our team is ready to help you sell your home for the highest possible price ASAP
© 2024 Listings courtesy of Canopy MLS as distributed by MLS GRID. All Rights Reserved.
Bought with Anne Williams • Cottingham Chalk







