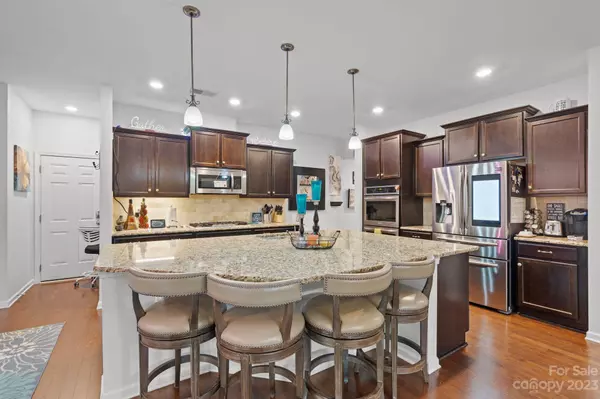$640,000
$675,000
5.2%For more information regarding the value of a property, please contact us for a free consultation.
6 Beds
6 Baths
3,494 SqFt
SOLD DATE : 02/27/2024
Key Details
Sold Price $640,000
Property Type Single Family Home
Sub Type Single Family Residence
Listing Status Sold
Purchase Type For Sale
Square Footage 3,494 sqft
Price per Sqft $183
Subdivision Waterside At The Catawba
MLS Listing ID 4085920
Sold Date 02/27/24
Style Traditional
Bedrooms 6
Full Baths 5
Half Baths 1
HOA Fees $100/qua
HOA Y/N 1
Abv Grd Liv Area 3,494
Year Built 2015
Lot Size 10,890 Sqft
Acres 0.25
Property Description
As you step into this charming abode, you'll be greeted by an inviting ambiance that's bound to captivate your heart. The stunning exteriors of this home, coupled with the perfectly trimmed greenery, are sure to make a lasting impression. The gorgeous kitchen features modern appliances, polished countertops, chic lighting fixtures, and a lovely island for cooking or eating. On this floor, you'll also find a vast family room, a formal dining room, a guest bedroom with its own bathroom, an office, a laundry room, a sunroom, and a sun porch. Upstairs, you'll find sizeable bedrooms, each with its own bathroom for maximum privacy. Check out the primary suite, complete with its cozy fireplace and sitting area. The surprises continue outside the property, with the charming outdoor fireplace and fenced-in yard. Located in a sought-after community, you'll have access to a clubhouse, tennis courts, a walking trail, and a well-equipped gym, and be close to award-winning schools.
Location
State SC
County York
Zoning RES
Rooms
Main Level Bedrooms 1
Interior
Interior Features Attic Stairs Pulldown, Cable Prewire, Garden Tub, Kitchen Island, Walk-In Closet(s), Walk-In Pantry
Heating ENERGY STAR Qualified Equipment, Forced Air, Natural Gas, Zoned
Cooling Central Air, Zoned
Flooring Carpet, Hardwood, Tile
Fireplaces Type Family Room
Fireplace true
Appliance Convection Oven, Dishwasher, Disposal, Double Oven, Electric Water Heater, Exhaust Fan, Exhaust Hood, Gas Cooktop, Microwave, Plumbed For Ice Maker, Self Cleaning Oven, Wall Oven
Exterior
Exterior Feature Tennis Court(s)
Garage Spaces 2.0
Utilities Available Cable Available
Roof Type Shingle
Parking Type Attached Garage
Garage true
Building
Foundation Slab
Builder Name LENNAR
Sewer Public Sewer
Water City
Architectural Style Traditional
Level or Stories Two
Structure Type Brick Partial,Hardboard Siding
New Construction false
Schools
Elementary Schools River Trail
Middle Schools Forest Creek
High Schools Catawba Ridge
Others
HOA Name Braesael
Senior Community false
Restrictions Architectural Review
Special Listing Condition None
Read Less Info
Want to know what your home might be worth? Contact us for a FREE valuation!

Our team is ready to help you sell your home for the highest possible price ASAP
© 2024 Listings courtesy of Canopy MLS as distributed by MLS GRID. All Rights Reserved.
Bought with Brian Bodmer • Keller Williams South Park







