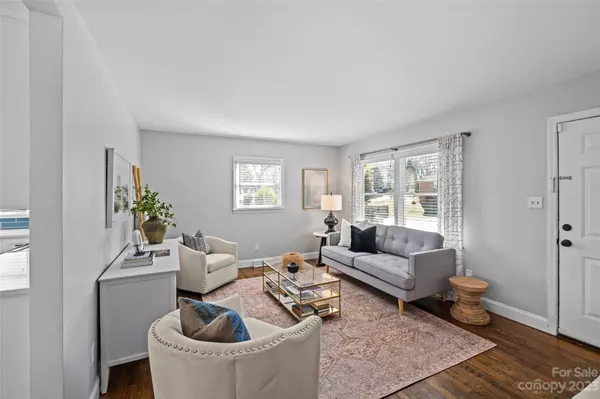$552,500
$534,900
3.3%For more information regarding the value of a property, please contact us for a free consultation.
3 Beds
3 Baths
1,846 SqFt
SOLD DATE : 02/29/2024
Key Details
Sold Price $552,500
Property Type Single Family Home
Sub Type Single Family Residence
Listing Status Sold
Purchase Type For Sale
Square Footage 1,846 sqft
Price per Sqft $299
Subdivision Starmount
MLS Listing ID 4105126
Sold Date 02/29/24
Style Traditional
Bedrooms 3
Full Baths 2
Half Baths 1
Construction Status Completed
Abv Grd Liv Area 1,205
Year Built 1963
Lot Size 0.460 Acres
Acres 0.46
Property Description
OPEN HOUSES CANCELLED! This adorable, brick ranch home with a basement boasts an array of big ticket upgrades! In 2019, the roof & HVAC units were replaced. In 2020, the gas hot water heater was replaced, and in 2021, new windows & blinds were installed throughout the home. The kitchen features soft close, white cabinetry with under cabinet lighting, quartz countertops, a farmhouse sink, stainless steel appliances, and ample storage. Step out onto the deck to enjoy the view of your 0.46 acre wooded lot with patio below, fire pit space and fenced yard. Lot goes beyond the fence! The walkout basement is comprised of 641 sqft of finished living space with a built-in desk nook, tons of natural light & a powder room. With a 187 sqft, unheated laundry space & 375 sqft workshop/garage, you will have storage options or room to grow! Situated between the Little Sugar Creek Greenway & the LYNX blue line, you have easy access to parks, swim & racquet clubs, public pickle ball courts & more!
Location
State NC
County Mecklenburg
Zoning N1-B
Rooms
Basement Basement Garage Door, Basement Shop, Exterior Entry, Interior Entry, Partially Finished, Storage Space
Main Level Bedrooms 3
Interior
Interior Features Attic Stairs Pulldown, Built-in Features
Heating Central, Natural Gas
Cooling Central Air
Flooring Linoleum, Tile, Vinyl, Wood
Fireplace false
Appliance Dishwasher, Disposal, Electric Range, Exhaust Hood, Microwave, Refrigerator
Exterior
Exterior Feature Fire Pit
Garage Spaces 1.0
Fence Back Yard, Chain Link, Fenced
Community Features Sidewalks, Street Lights, Walking Trails
Utilities Available Cable Available, Electricity Connected, Gas
Roof Type Shingle
Garage true
Building
Lot Description Wooded
Foundation Basement
Sewer Public Sewer
Water City
Architectural Style Traditional
Level or Stories One
Structure Type Brick Partial,Vinyl
New Construction false
Construction Status Completed
Schools
Elementary Schools Starmount
Middle Schools Carmel
High Schools South Mecklenburg
Others
Senior Community false
Acceptable Financing Cash, Conventional, VA Loan
Listing Terms Cash, Conventional, VA Loan
Special Listing Condition None
Read Less Info
Want to know what your home might be worth? Contact us for a FREE valuation!

Our team is ready to help you sell your home for the highest possible price ASAP
© 2024 Listings courtesy of Canopy MLS as distributed by MLS GRID. All Rights Reserved.
Bought with Amy Peterson • Allen Tate SouthPark







