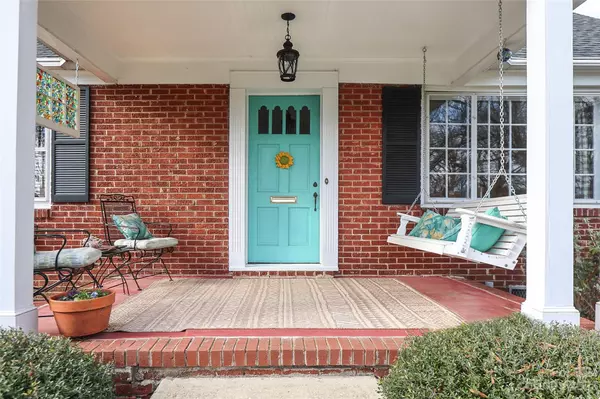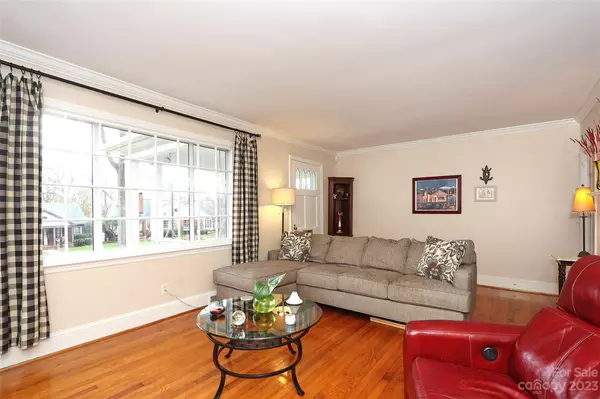$820,000
$799,000
2.6%For more information regarding the value of a property, please contact us for a free consultation.
2 Beds
2 Baths
1,361 SqFt
SOLD DATE : 02/29/2024
Key Details
Sold Price $820,000
Property Type Single Family Home
Sub Type Single Family Residence
Listing Status Sold
Purchase Type For Sale
Square Footage 1,361 sqft
Price per Sqft $602
Subdivision Dilworth
MLS Listing ID 4093817
Sold Date 02/29/24
Style Ranch
Bedrooms 2
Full Baths 1
Half Baths 1
Construction Status Completed
Abv Grd Liv Area 1,361
Year Built 1945
Lot Size 7,143 Sqft
Acres 0.164
Lot Dimensions 50x140x50x140
Property Description
There is no better address than Charlotte Drive in Charlotte, North Carolina. This gem of a property is not to be missed. Fully updated and move-in ready with two large bedrooms, sharing an updated bath, open kitchen and dining space overlooking nicely landscaped, rear patio and lawn. Former dining room has been converted into office space with workstation closet and powder room. The oversized front picture window, floods the living room area with light, while providing wonderful views of quintessential Dilworth. Pull-down stairs to floored attic with standup ceiling height allows for expansion of the home to fulfill your future needs.
Close proximity to shops, grocery stores, restaurants, and bars, and all the Dilworth has to offer from this perfectly located home in Charlotte's most walkable neighborhood.
This is a wonderful opportunity at an entry-level price point, and one of the most sought after locations in Charlotte.
Showings begin on 1/4/24.
Location
State NC
County Mecklenburg
Zoning N1-C
Rooms
Main Level Bedrooms 2
Interior
Interior Features Attic Stairs Pulldown
Heating Forced Air, Natural Gas
Cooling Ceiling Fan(s), Central Air
Flooring Tile, Wood
Fireplaces Type Living Room
Fireplace true
Appliance Exhaust Hood, Gas Oven, Gas Range, Warming Drawer
Exterior
Fence Back Yard, Fenced
Utilities Available Underground Power Lines
View City
Garage false
Building
Foundation Crawl Space
Sewer Public Sewer
Water City
Architectural Style Ranch
Level or Stories One
Structure Type Brick Full
New Construction false
Construction Status Completed
Schools
Elementary Schools Dilworth / Sedgefield
Middle Schools Sedgefield
High Schools Myers Park
Others
Senior Community false
Acceptable Financing Cash, Conventional
Listing Terms Cash, Conventional
Special Listing Condition None
Read Less Info
Want to know what your home might be worth? Contact us for a FREE valuation!

Our team is ready to help you sell your home for the highest possible price ASAP
© 2024 Listings courtesy of Canopy MLS as distributed by MLS GRID. All Rights Reserved.
Bought with Sarah Singletary • COMPASS







