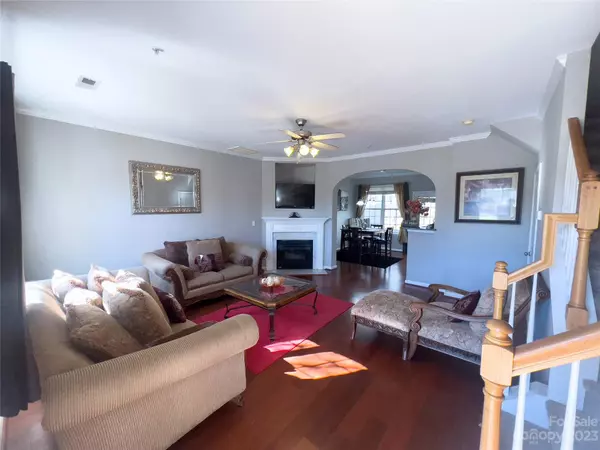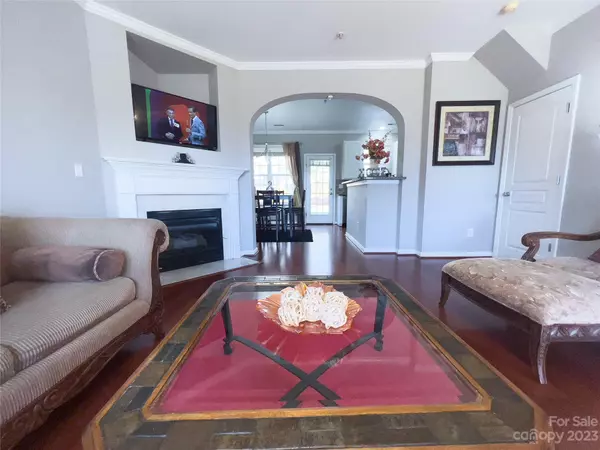$269,000
$269,000
For more information regarding the value of a property, please contact us for a free consultation.
3 Beds
3 Baths
1,319 SqFt
SOLD DATE : 03/05/2024
Key Details
Sold Price $269,000
Property Type Townhouse
Sub Type Townhouse
Listing Status Sold
Purchase Type For Sale
Square Footage 1,319 sqft
Price per Sqft $203
Subdivision Villages Of Avonlea
MLS Listing ID 4104885
Sold Date 03/05/24
Style Transitional
Bedrooms 3
Full Baths 2
Half Baths 1
Construction Status Completed
HOA Fees $215/mo
HOA Y/N 1
Abv Grd Liv Area 1,319
Year Built 2002
Lot Size 1,742 Sqft
Acres 0.04
Lot Dimensions 20x74x19x75
Property Description
Beautiful two-story townhouse, nestled in the desirable Villages at Avonlea, showcases great finishes and open floor plan. Experience urban living in Charlotte with this pristine 3-bedroom, 2.5-bathroom residence. Kitchen features granite countertops, tile backsplash, and a welcoming breakfast bar. Ample natural light floods the home, enhancing its airy ambiance. The ground level has gorgeous laminate wood flooring, creating a seamless flow into the cozy living room, perfect for relaxing by the fireplace with a soft blanket. The upper level boasts a spacious primary bedroom suite, complete with a generous walk-in closet. Additional storage needs are effortlessly met by the external unit attached at the back of the house. Its prime location is just a stone's throw from various shopping and dining options, with easy access to I-77, I-485, and the heart of Uptown Charlotte!
Location
State NC
County Mecklenburg
Zoning R8MFCD
Interior
Interior Features Attic Stairs Pulldown, Breakfast Bar, Cable Prewire, Garden Tub, Open Floorplan, Pantry, Walk-In Closet(s)
Heating Central, Forced Air, Natural Gas
Cooling Ceiling Fan(s), Central Air
Flooring Carpet, Laminate, Vinyl
Fireplaces Type Gas Log, Living Room
Fireplace true
Appliance Dishwasher, Disposal, Electric Range, Gas Water Heater, Microwave, Plumbed For Ice Maker, Washer/Dryer
Exterior
Exterior Feature Lawn Maintenance, Storage
Community Features Clubhouse, Outdoor Pool, Sidewalks, Street Lights
Waterfront Description None
Roof Type Composition
Garage false
Building
Lot Description Cleared, Level
Foundation Slab
Sewer Public Sewer
Water City
Architectural Style Transitional
Level or Stories Two
Structure Type Brick Partial,Vinyl
New Construction false
Construction Status Completed
Schools
Elementary Schools David Cox Road
Middle Schools Ridge Road
High Schools Mallard Creek
Others
HOA Name Cedar Management
Senior Community false
Acceptable Financing Cash, Conventional, FHA, VA Loan
Horse Property None
Listing Terms Cash, Conventional, FHA, VA Loan
Special Listing Condition None
Read Less Info
Want to know what your home might be worth? Contact us for a FREE valuation!

Our team is ready to help you sell your home for the highest possible price ASAP
© 2024 Listings courtesy of Canopy MLS as distributed by MLS GRID. All Rights Reserved.
Bought with Bekah Emmons • Costello Real Estate and Investments LLC







